From Kirk’s to Data’s Quarters
Kirk’s quarters in The Motion Picture were originally built for the aborted second Star Trek television series Phase II and would go on to serve as Data’s and Worf’s quarters in The Next Generation as well as those of the junior officers, like Harry Kim, on Voyager.
Kirk’s quarters
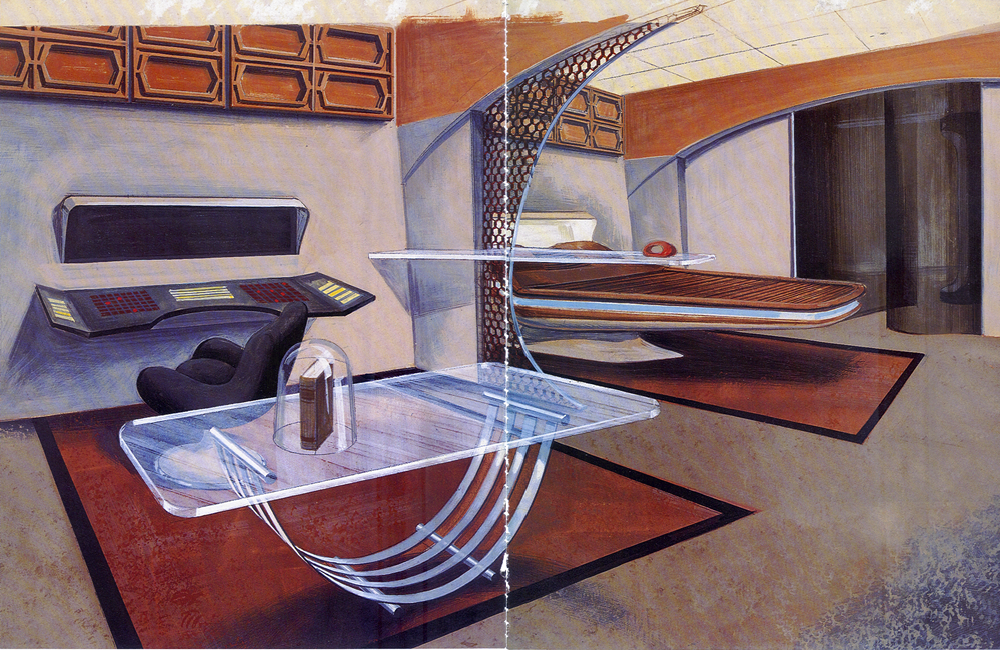
The production crew of Phase II had only erected the walls of Kirk’s quarters when the show was canceled and produced shifted to The Motion Picture. The stateroom Leon Harris built for the movie, and which doubled as Lieutenant Ilia’s quarters, nevertheless stayed largely true to Mike Minor’s design.
It consisted of two sections: a living room with a library computer terminal and a sleeping area with access to a bathroom, separated by a retractable, transparent partition. The translucent sliding door was an invention of Production Designer Harold Michelson.
A large wall display that showed minimalist art when not in use as viewscreen involved a rare use of rear projection and was back-lit for the artwork.
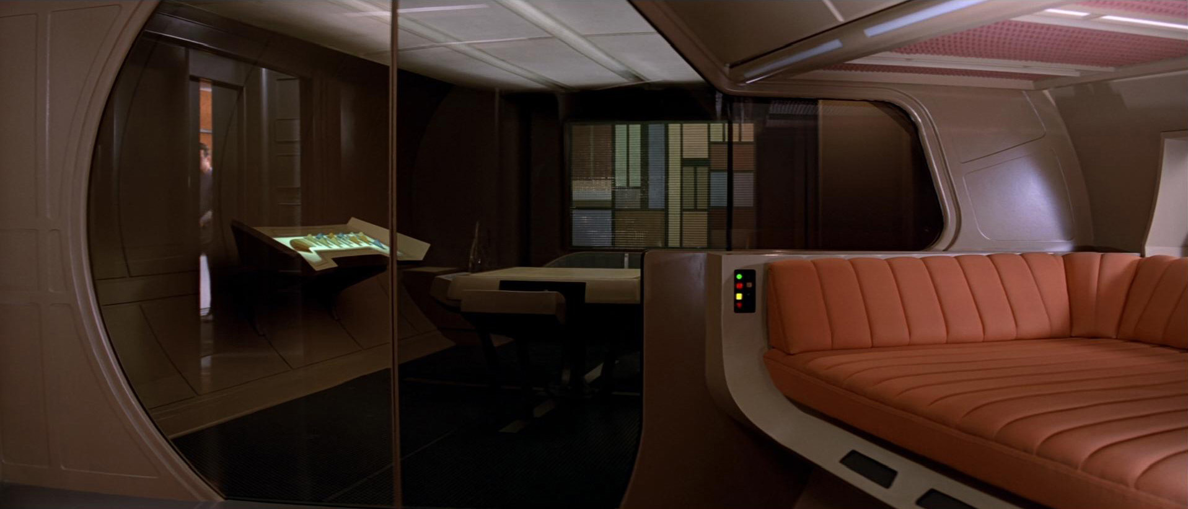
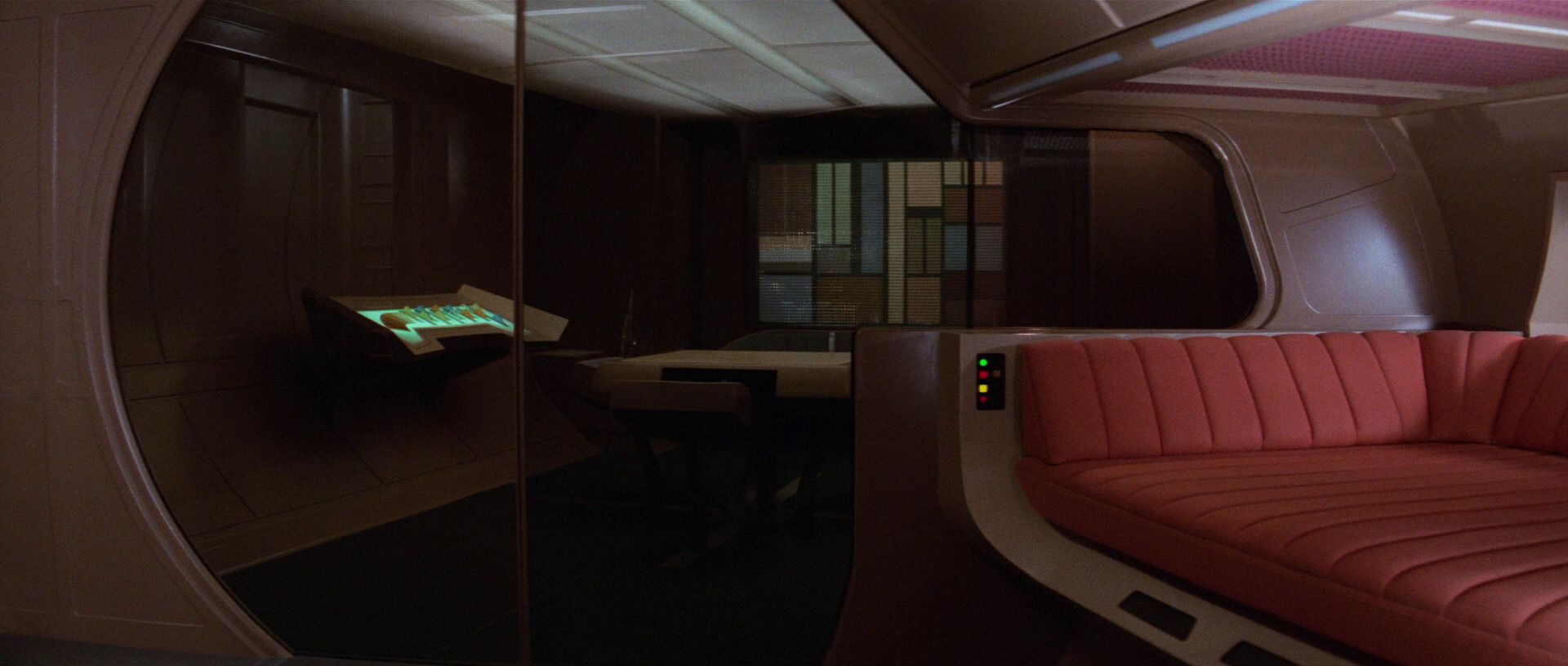
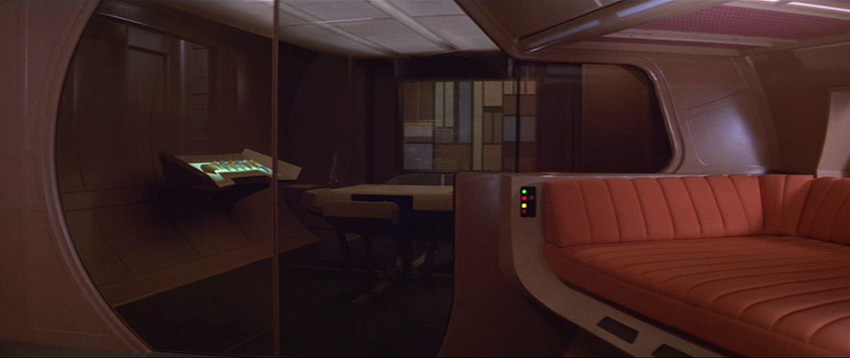
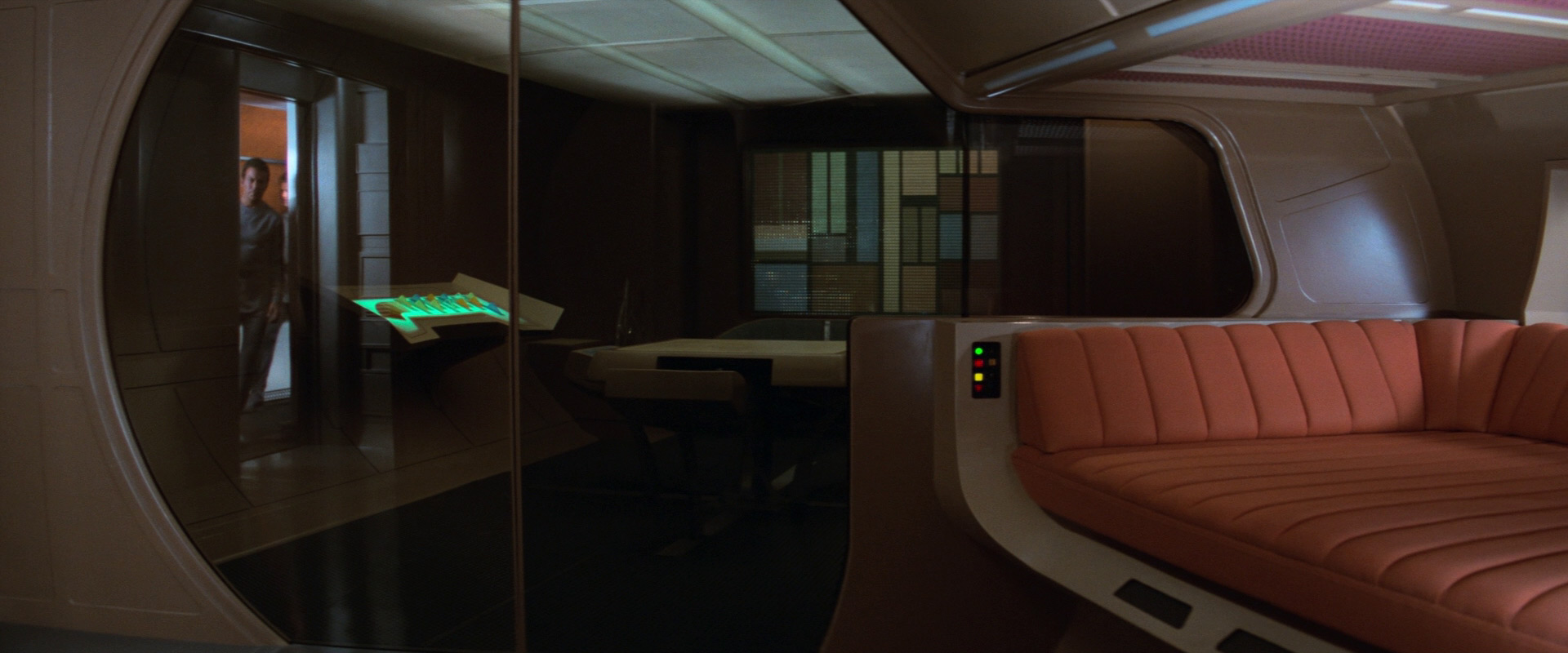
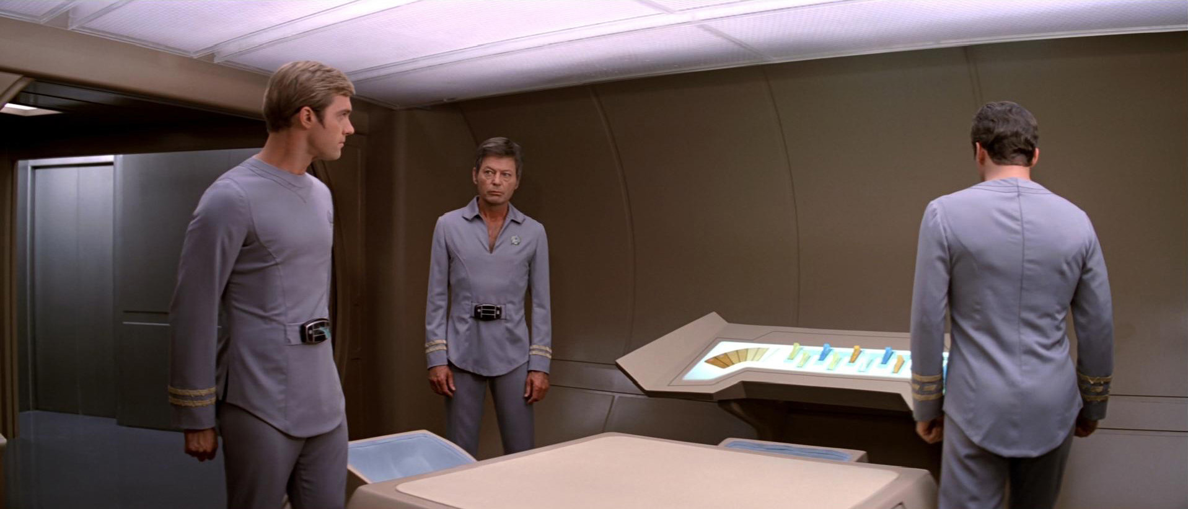
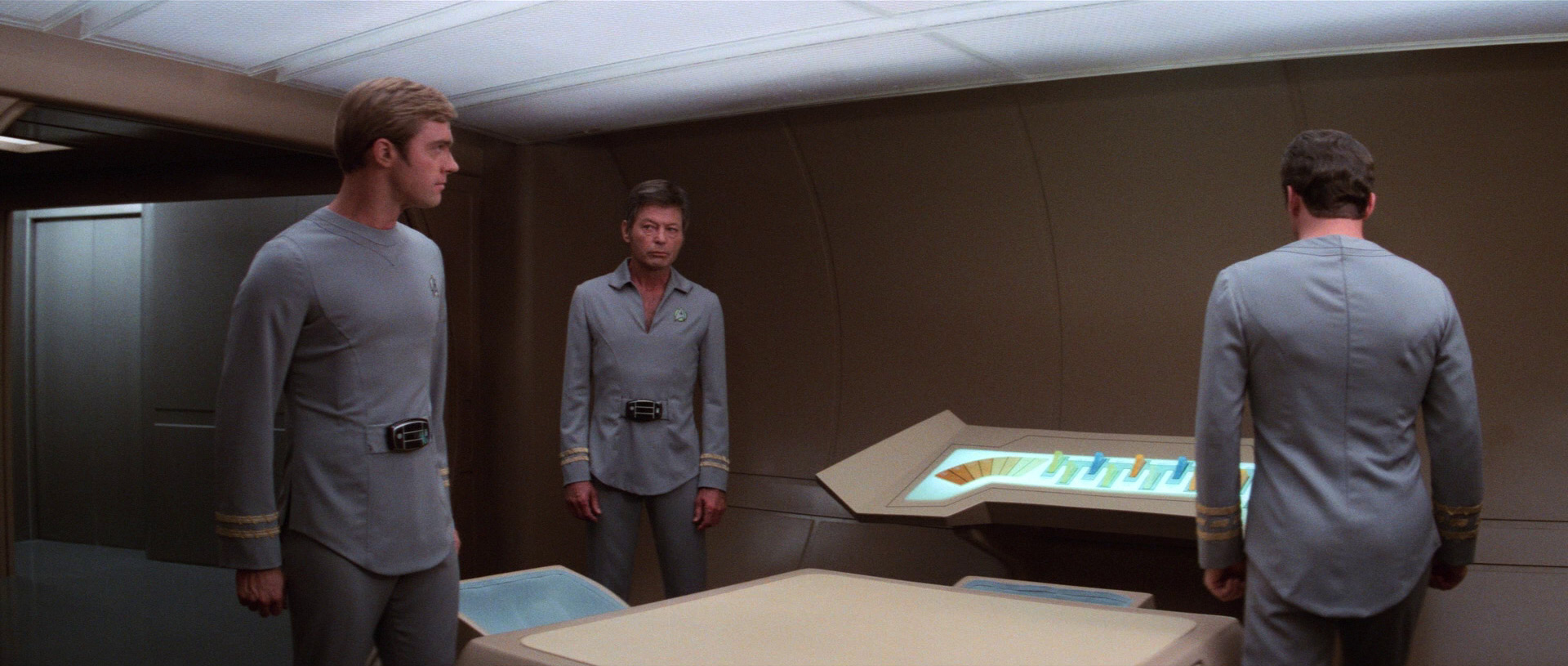
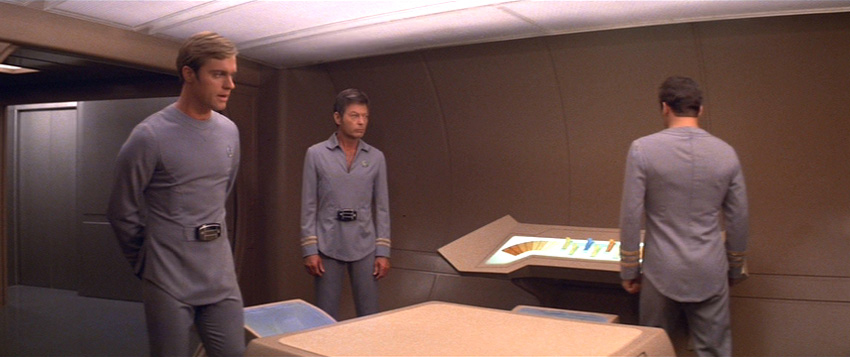
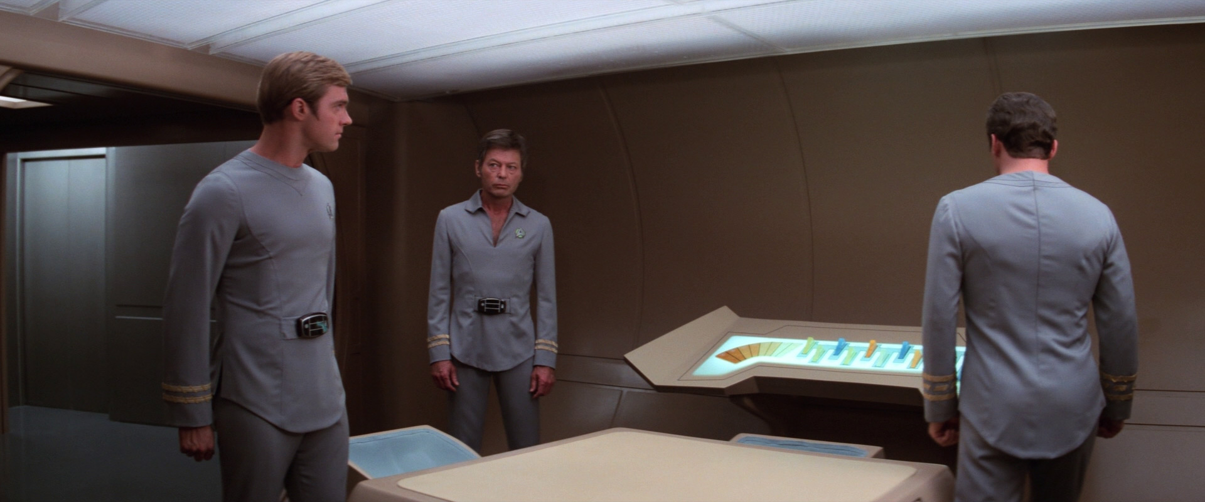
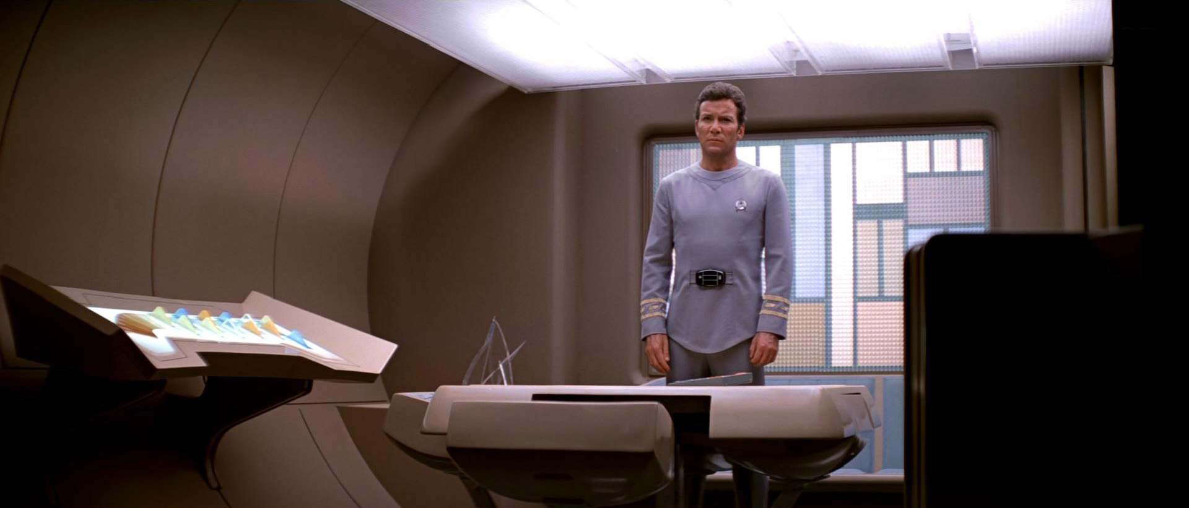
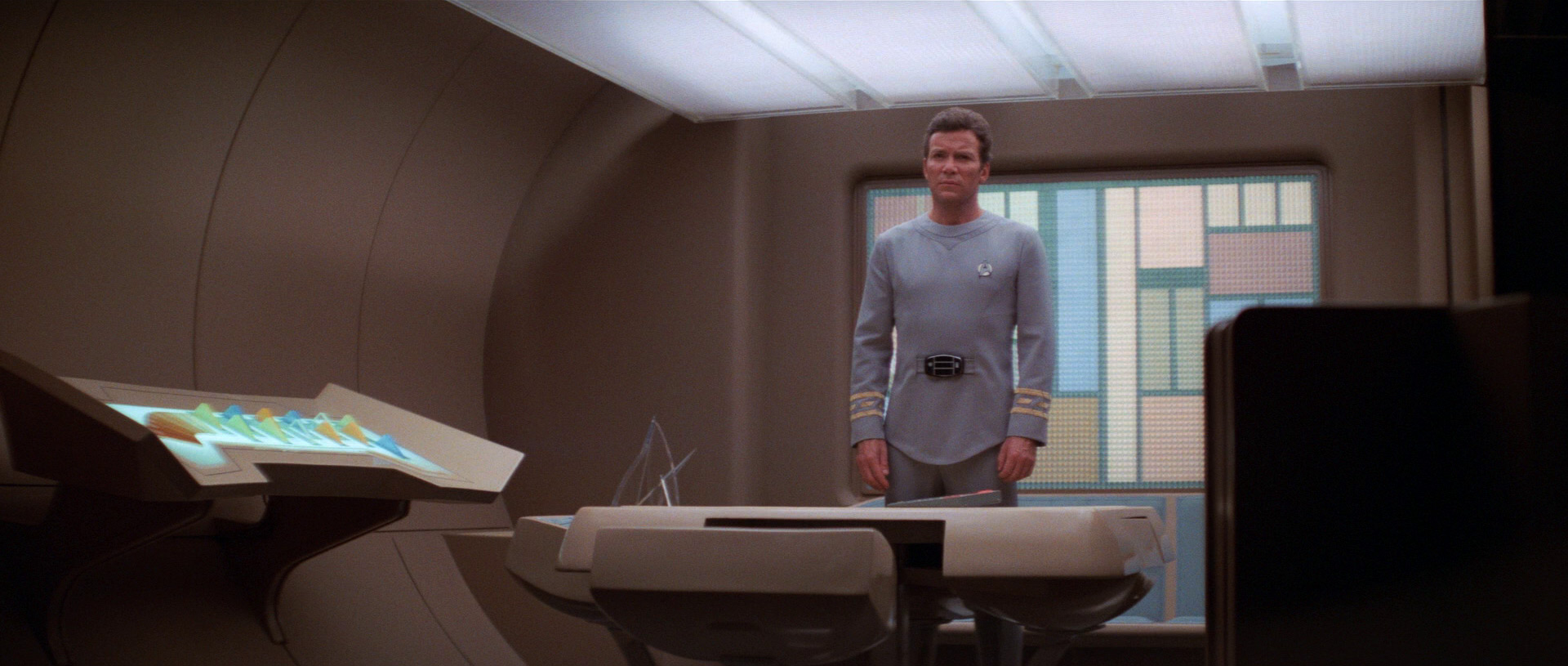
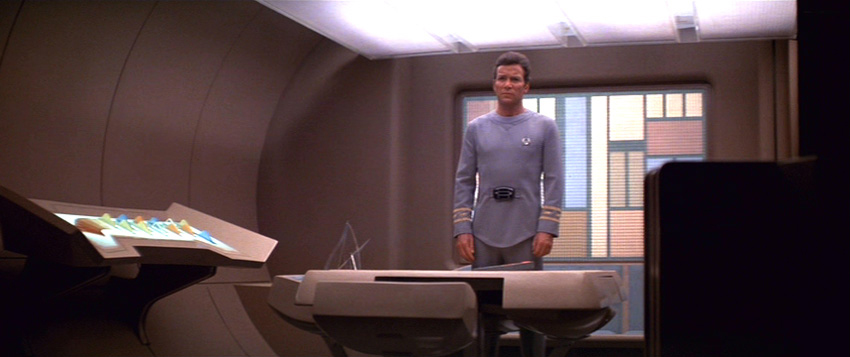
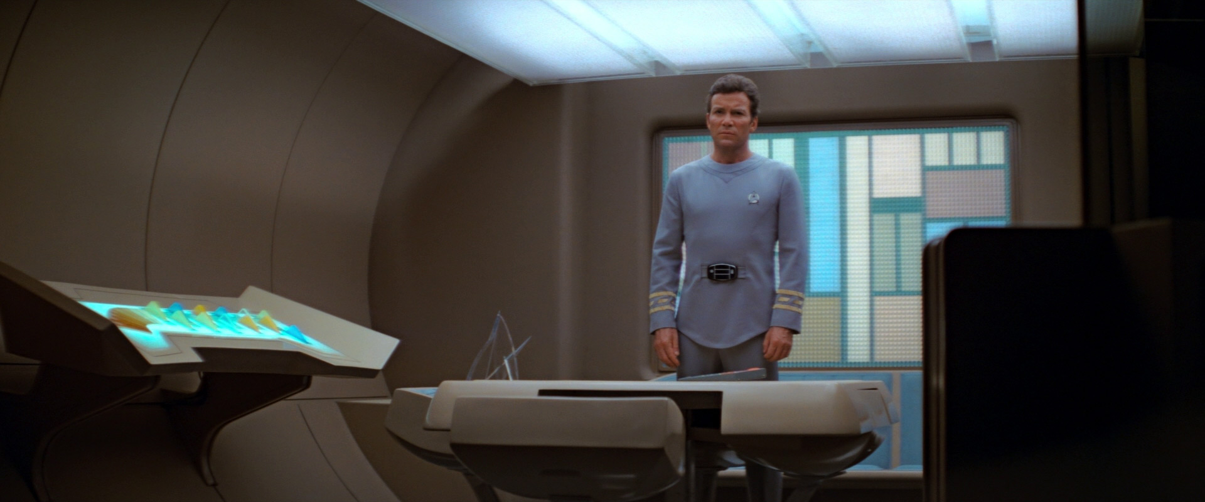
Built but unseen was a corner booth and table designed as dining area. Lora (then Shane) Johnson, the author of Mr Scott’s Guide to the Enterprise (1987), visited the set in 1986 just after Star Trek IV: The Voyage Home had been filmed, and told Greg Taylor of Trekplace that it had “a clear plexiglas tabletop and snazzy upholstery.”
In Star Trek II, the same corner of the room was refurbished as Spock’s meditation alcove.
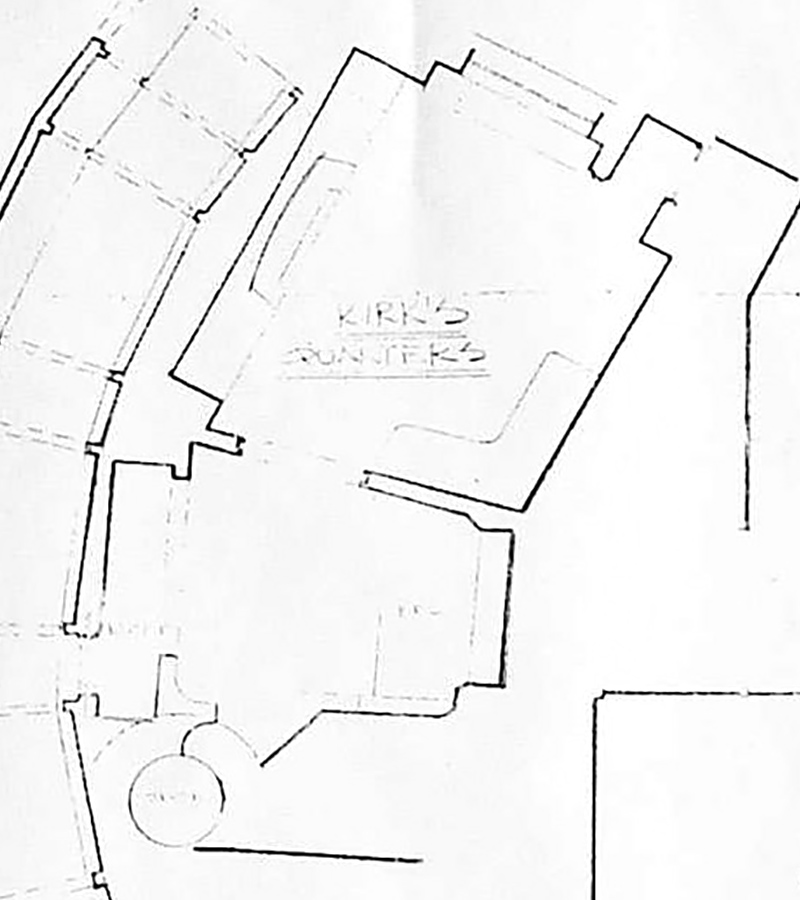
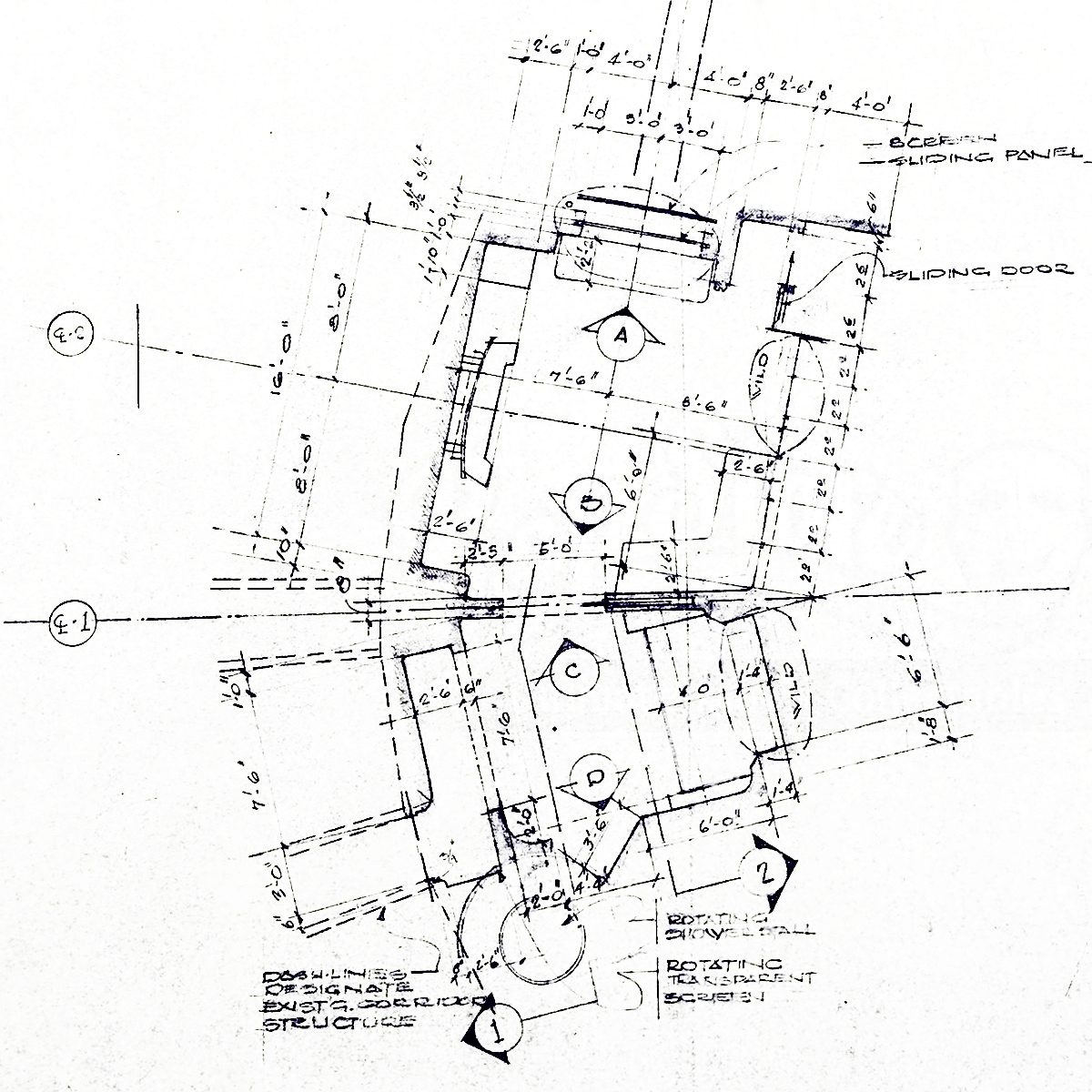
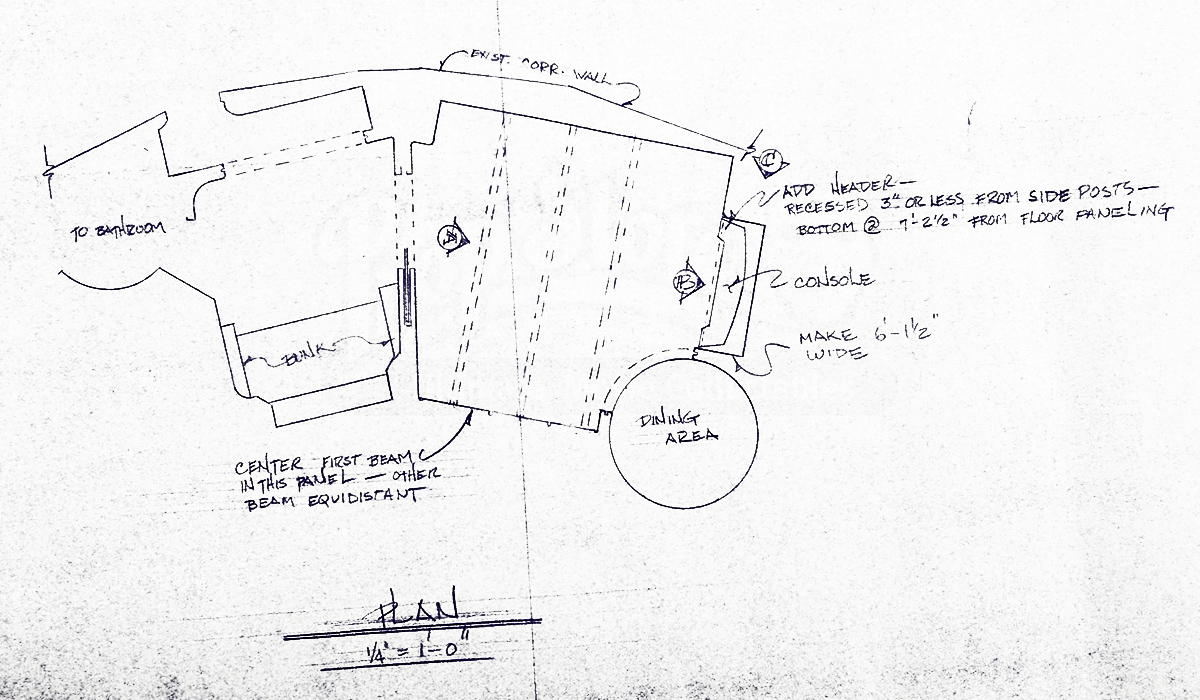
Warmer colors
Minor, of all people, disliked how the set had turned out, telling Enterprise Incidents in 1984 (My Star Trek Scrapbook has the full interview), “it’s just ghastly — dead, empty, nothing’s going on.” So when he took over from Harris as art director for Star Trek II, he said, “we tried to soften things, warm them up and do things with the interior, add appointments to make them more human.”
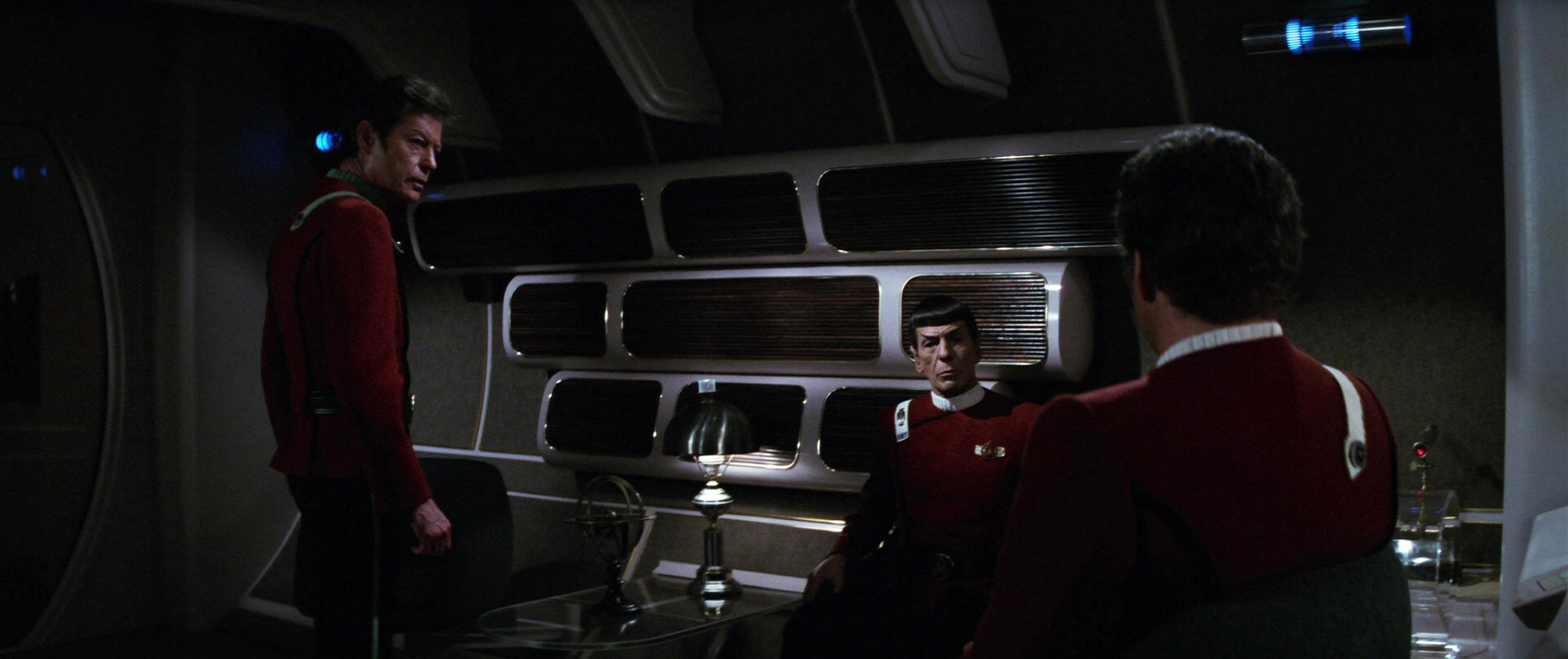
The team carpeted the wall and Minor remembered it was Production Designer Joe Jennings who came up with the cabinets around Kirk’s desk.
He recognized, though, that it’s hard to find the right balance:
You’ve got a combination space-going liner and military vessel, so just where do you draw the line?
Contemporary warships are spartan. On the other hand, the Enterprise is designed to be away from home for five years, so “it needs more color.”
Spock’s quarters
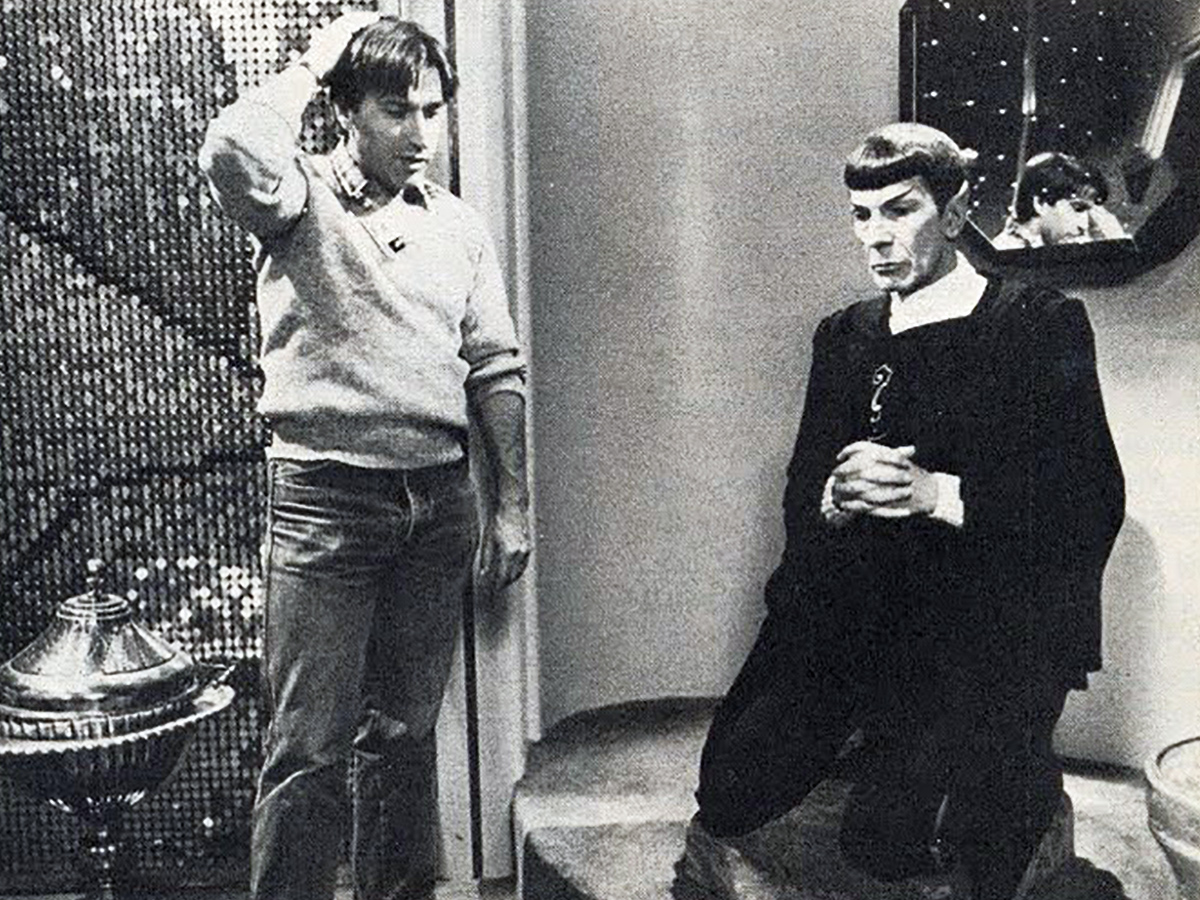
The set doubled as Spock’s quarters in Star Trek II and III. The plan was to hang a Vulcan tapestry on the wall, but there wasn’t time to make one. Instead, Jennings and Minor designed a wall mural composed of hundreds of small metal discs and thousands of sequins hung from pins.
Leonard Nimoy wasn’t happy with the result. Director Nicholas Meyer later agreed, saying in the audio commentary to Star Trek II: The Wrath of Khan — The Director’s Edition,
Spock’s room, as a Vulcan, I think, should have been atmospheric and mysterious and different. It should have been a very different [scene].
Nimoy got his chance to improve the set on Star Trek III, which he directed. The grey of the previous film was replaced with red, orange and amber.
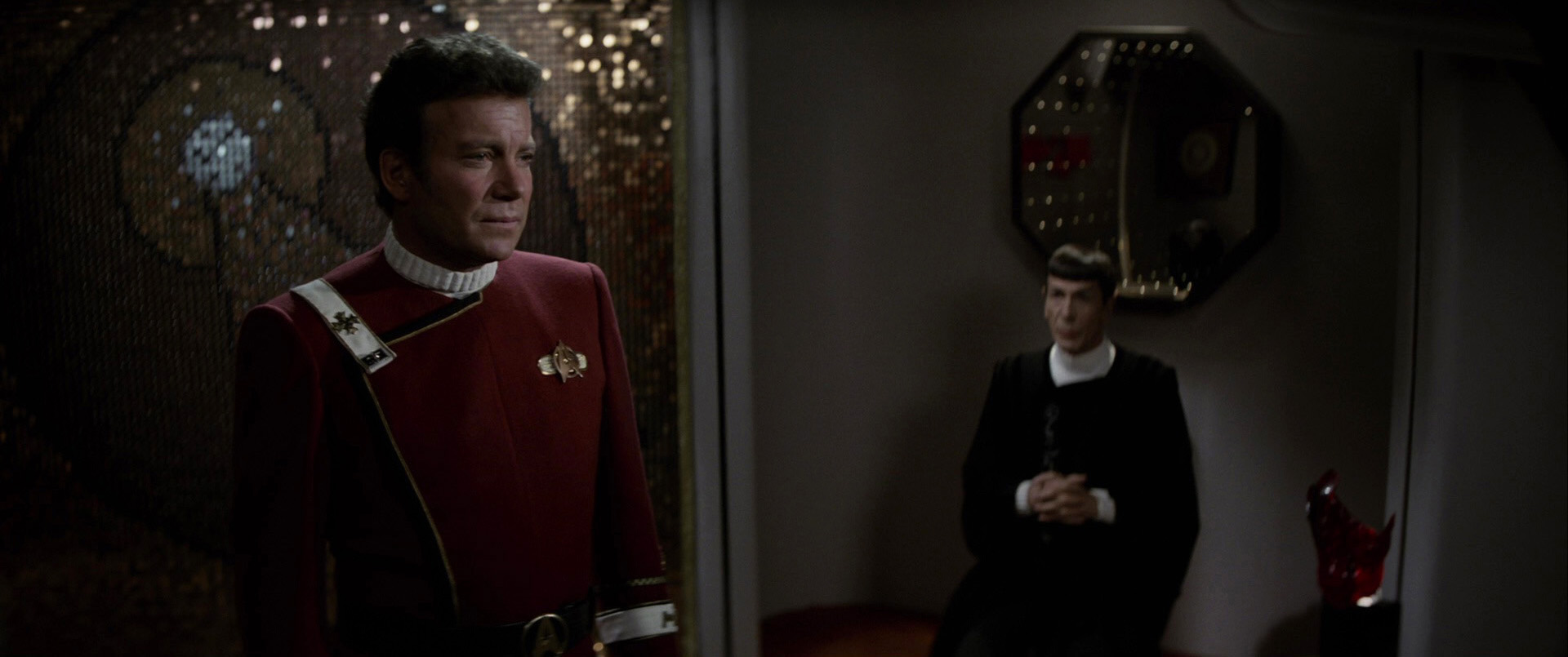
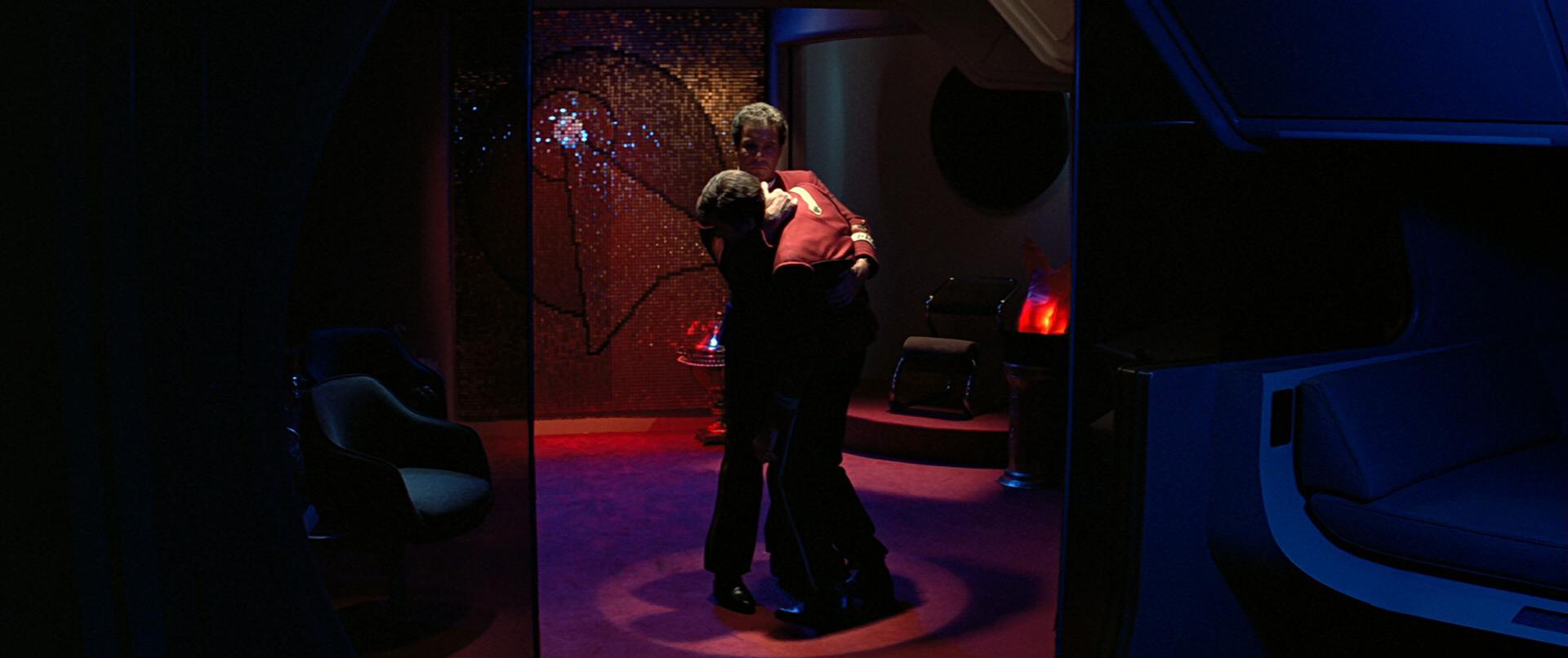
The Next Generation
The first season of The Next Generation redressed the movie set, giving it lighter colors but retaining many of its structural elements, including the small foyer, curved bathroom door and half-open wall-to-ceiling partition. What had been a dining booth in Kirk’s quarters and meditation alcove in Spock’s was removed.
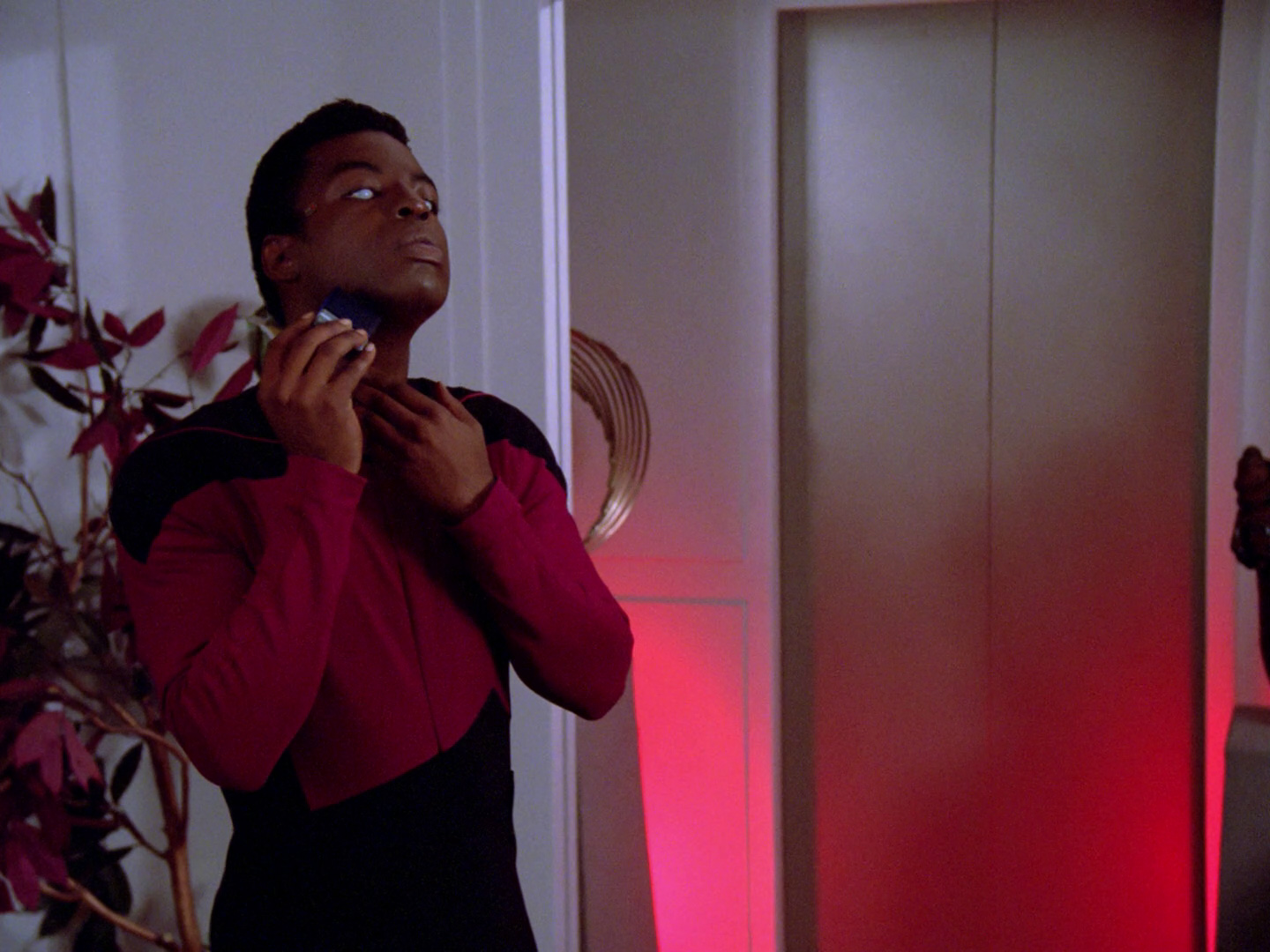
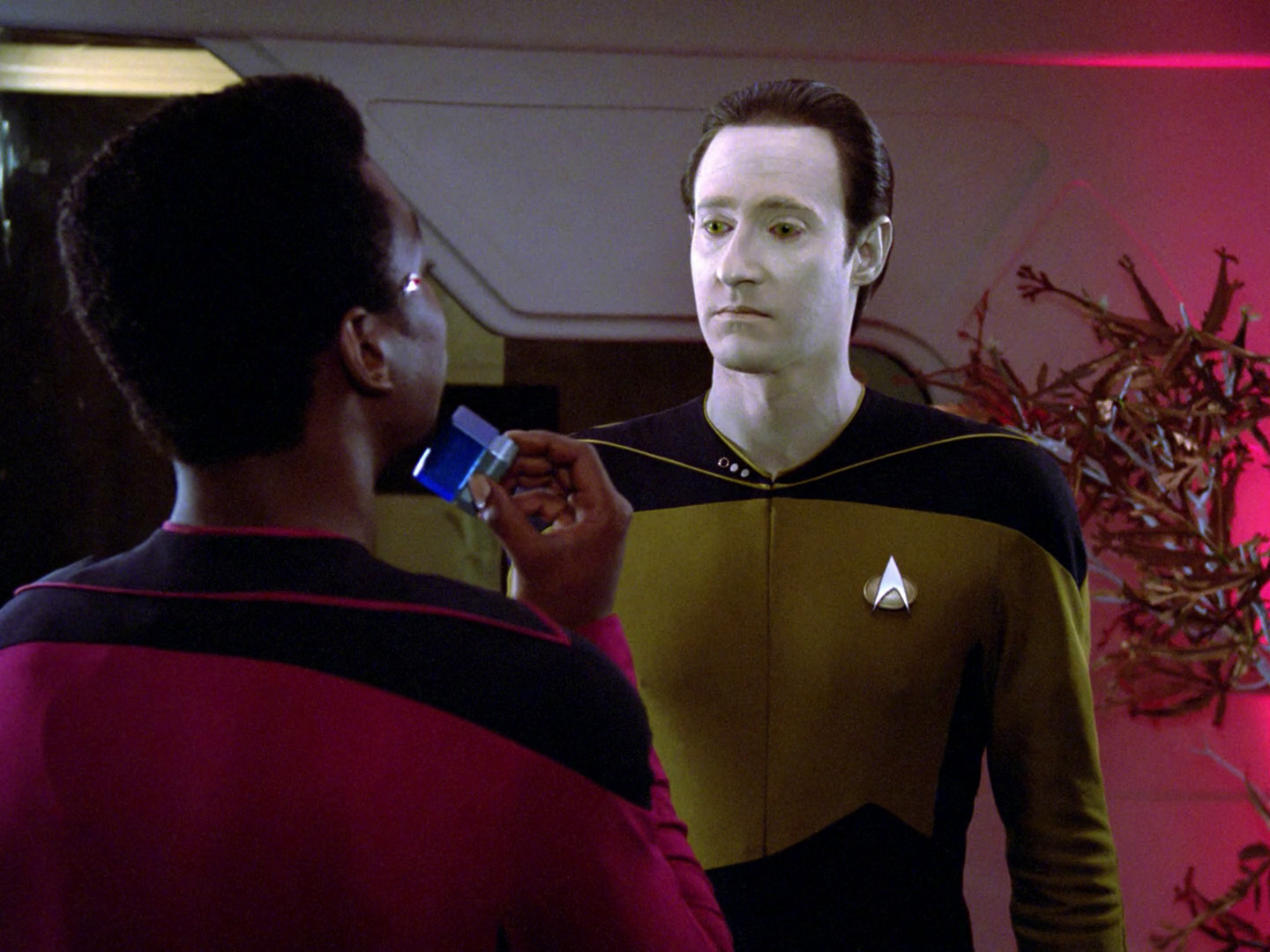
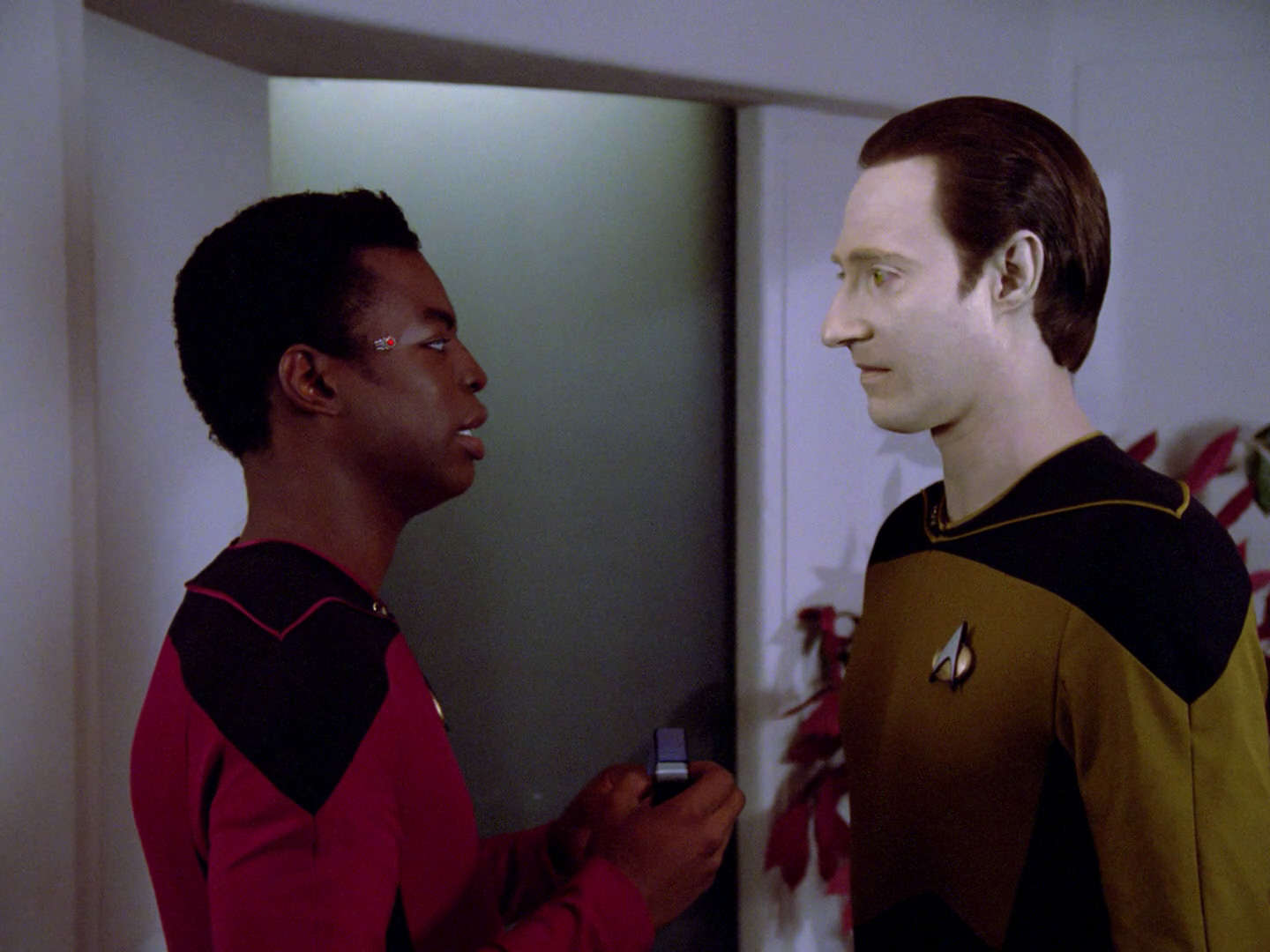
The set was rebuilt for Season 2 with a modular design, so it could be better customized to different characters. The tiny foyer, curved bathroom door and half-open partition were removed. The curved wall was retained in Data’s office, if swiched from blue to beige. When the same room became Geordi’s or Worf’s bedroom, the curved wall elements were removed. All the doors were repainted from grey to orange.
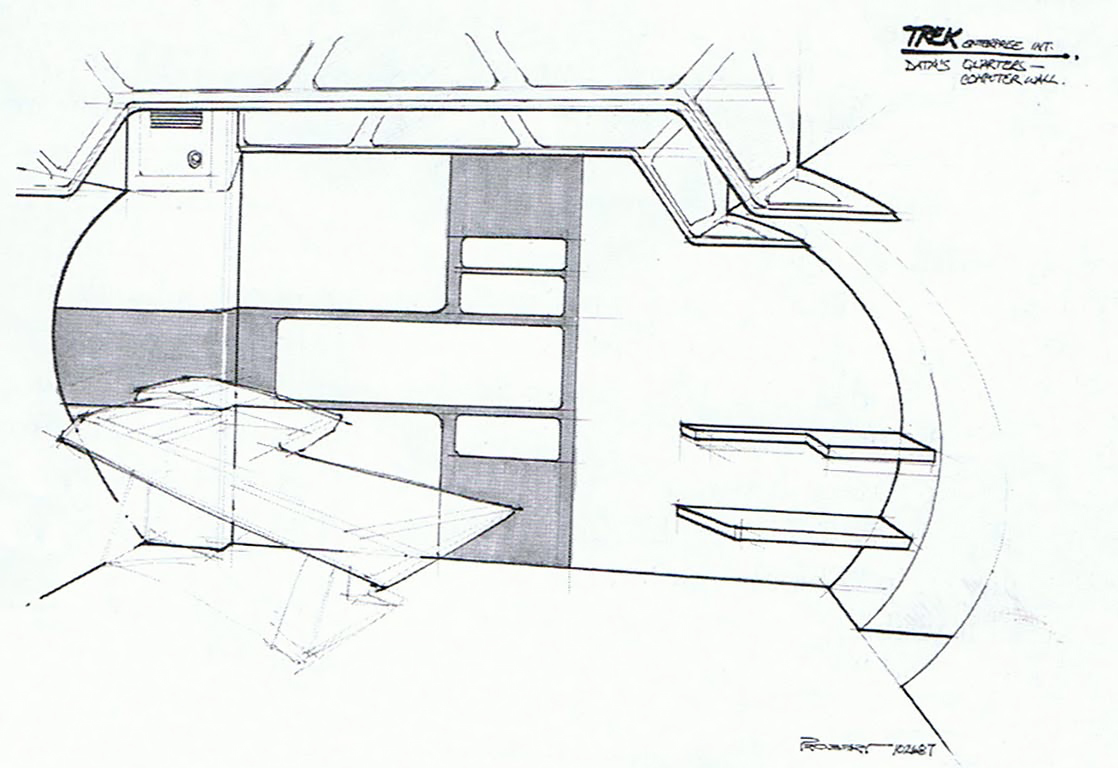
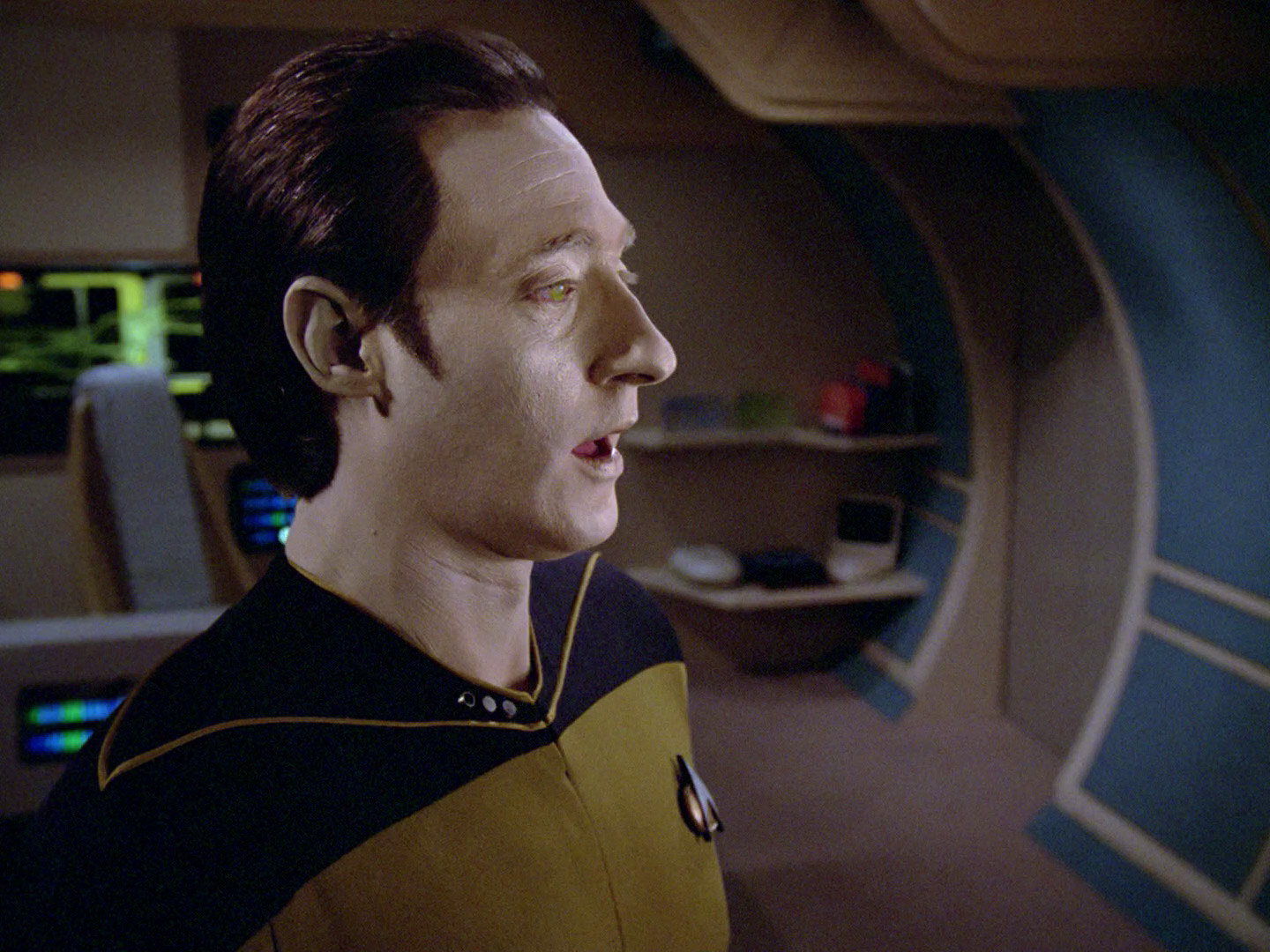
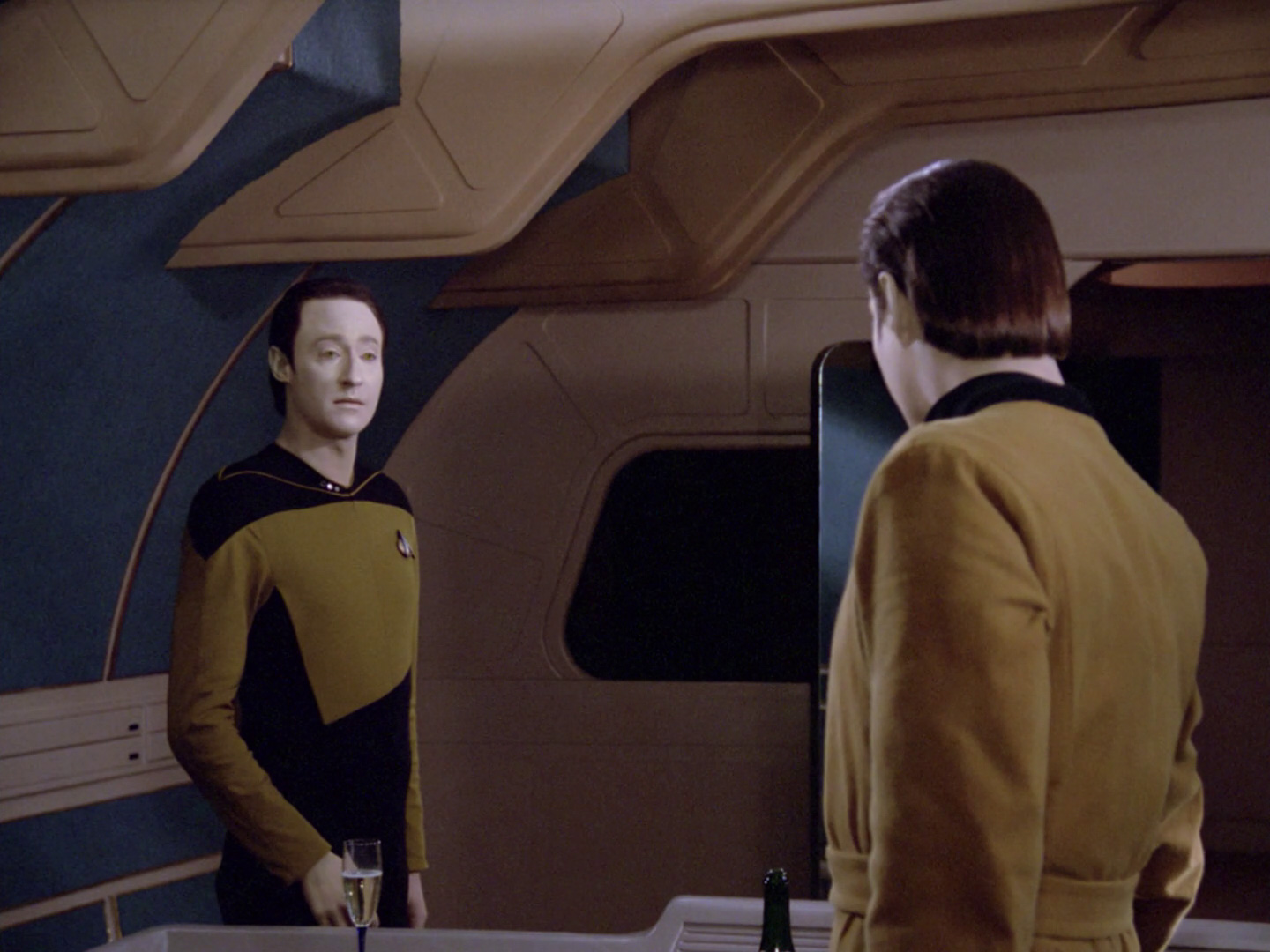
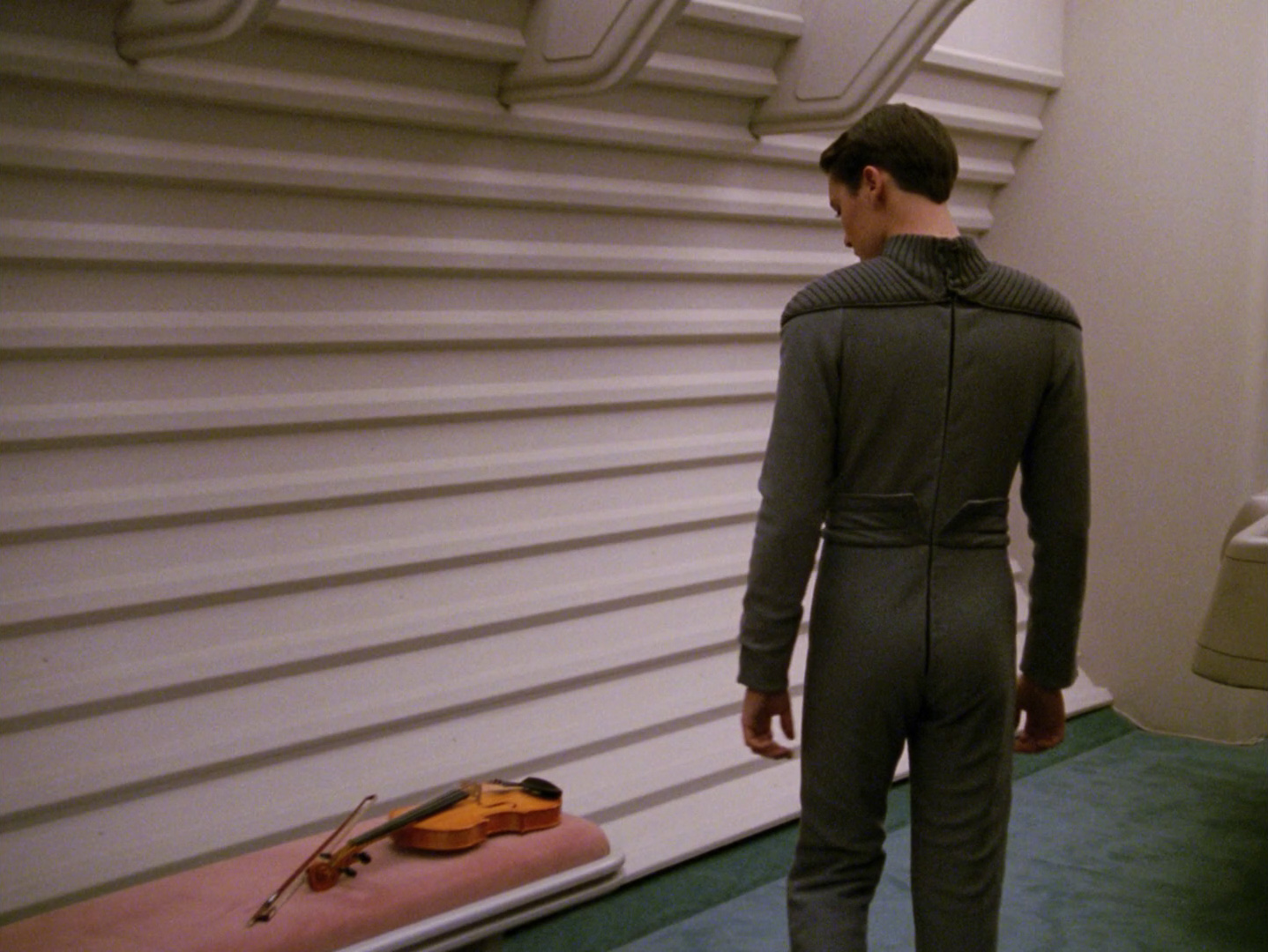
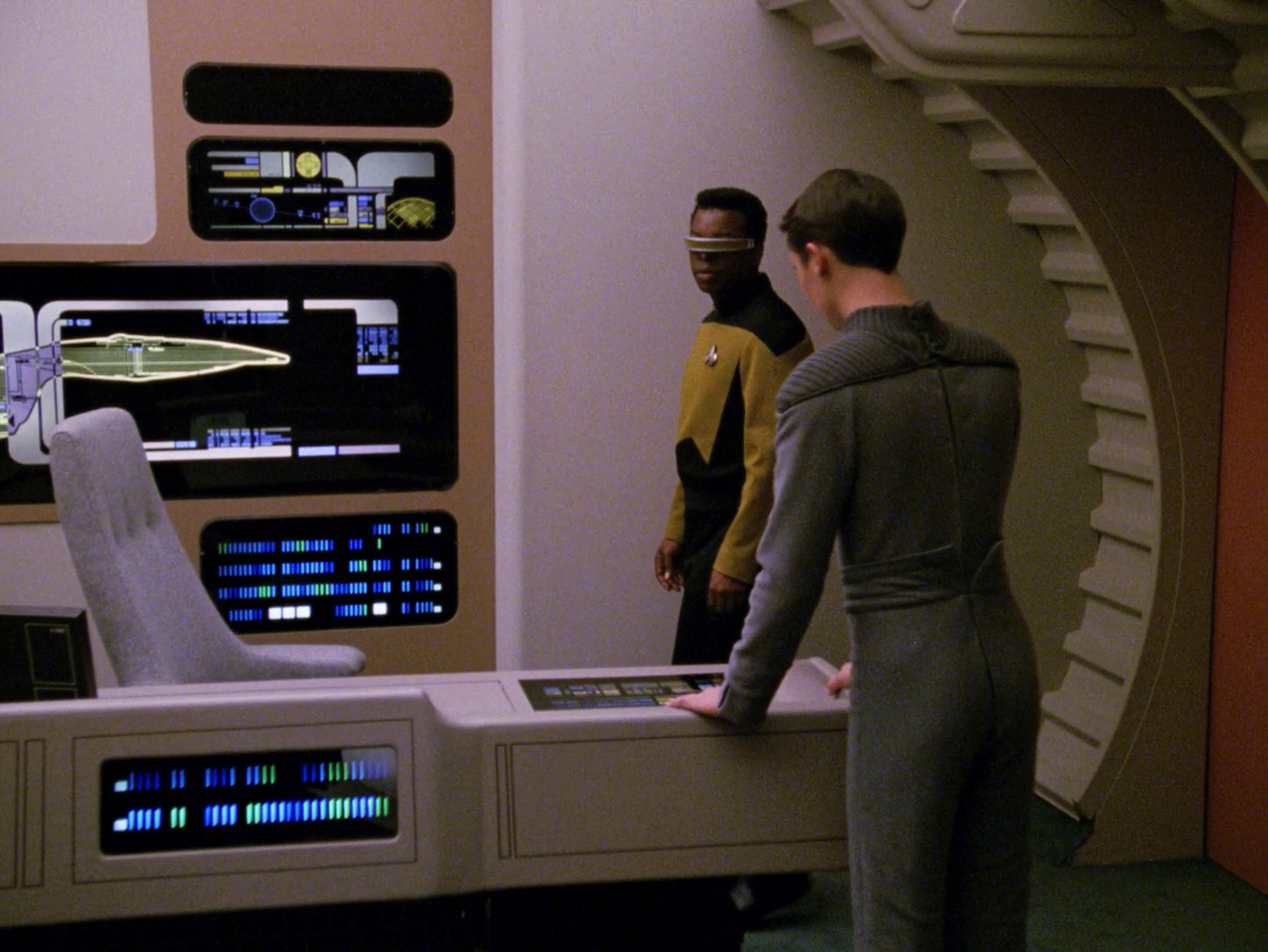
Where the bathroom had been, Geordi’s and Worf’s quarters got a new foyer that presumably led to the bathroom. No actual bathroom was built.
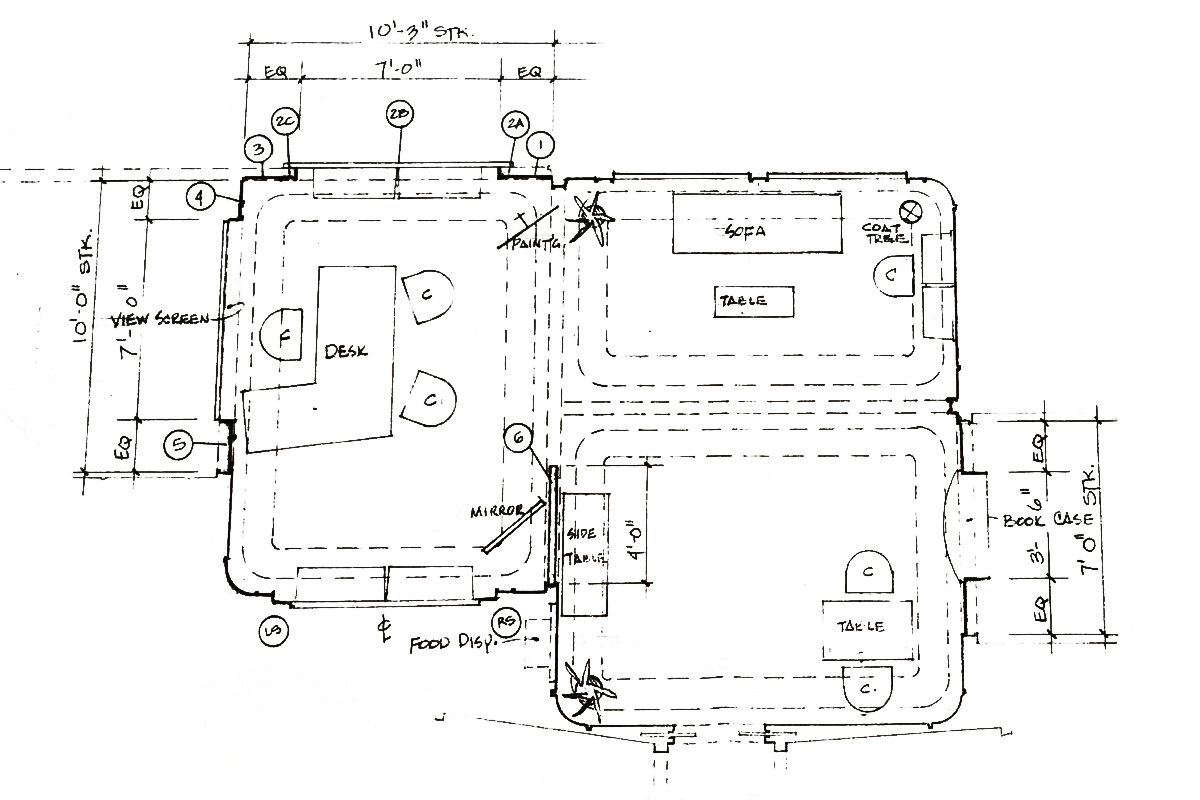
Voyager
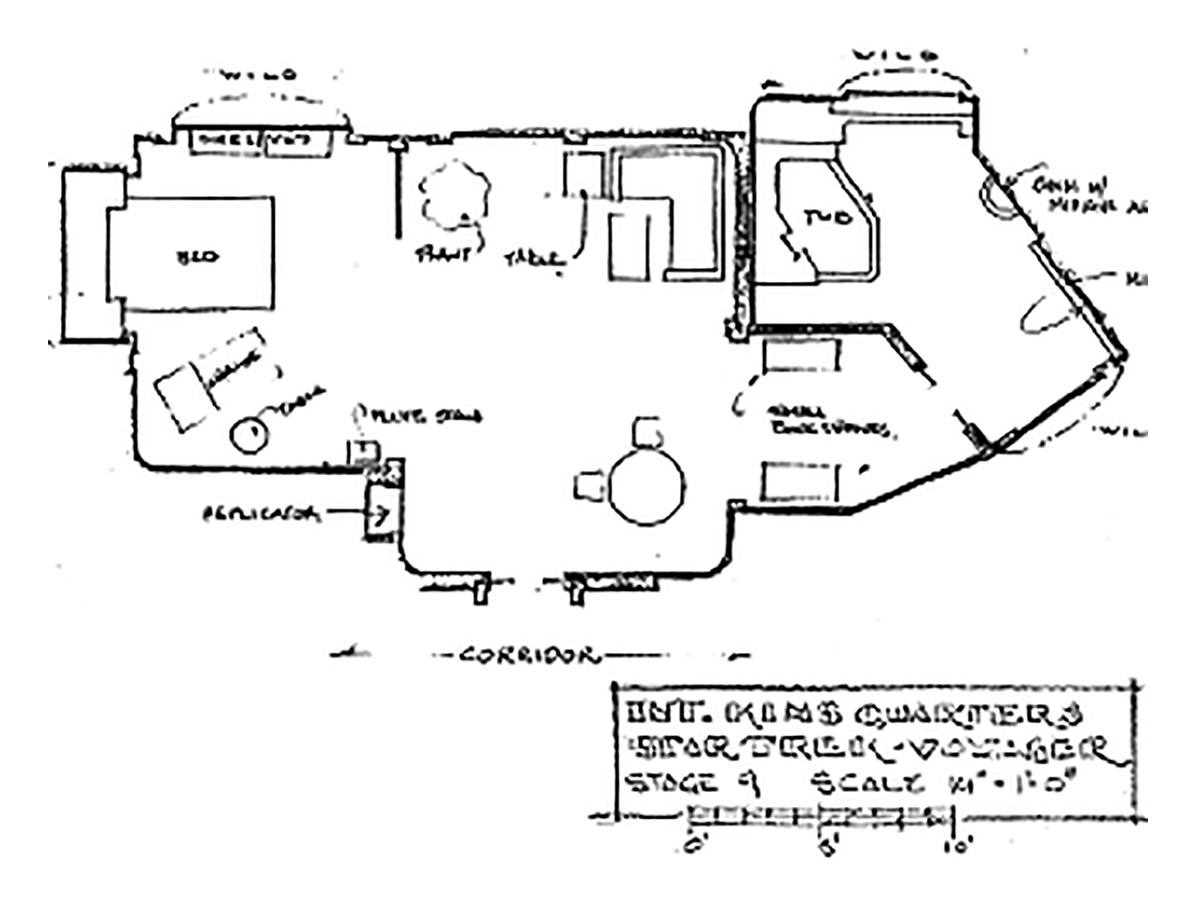
Voyager used the same set for the quarters of its junior officers and enlisted crew but added a bathroom and switched the color back to — wait for it — grey.
To drive home that Voyager was a smaller ship than the Enterprise-D, lower-rank personnel had to share quarters, for example in the episode “Good Shepherd”.

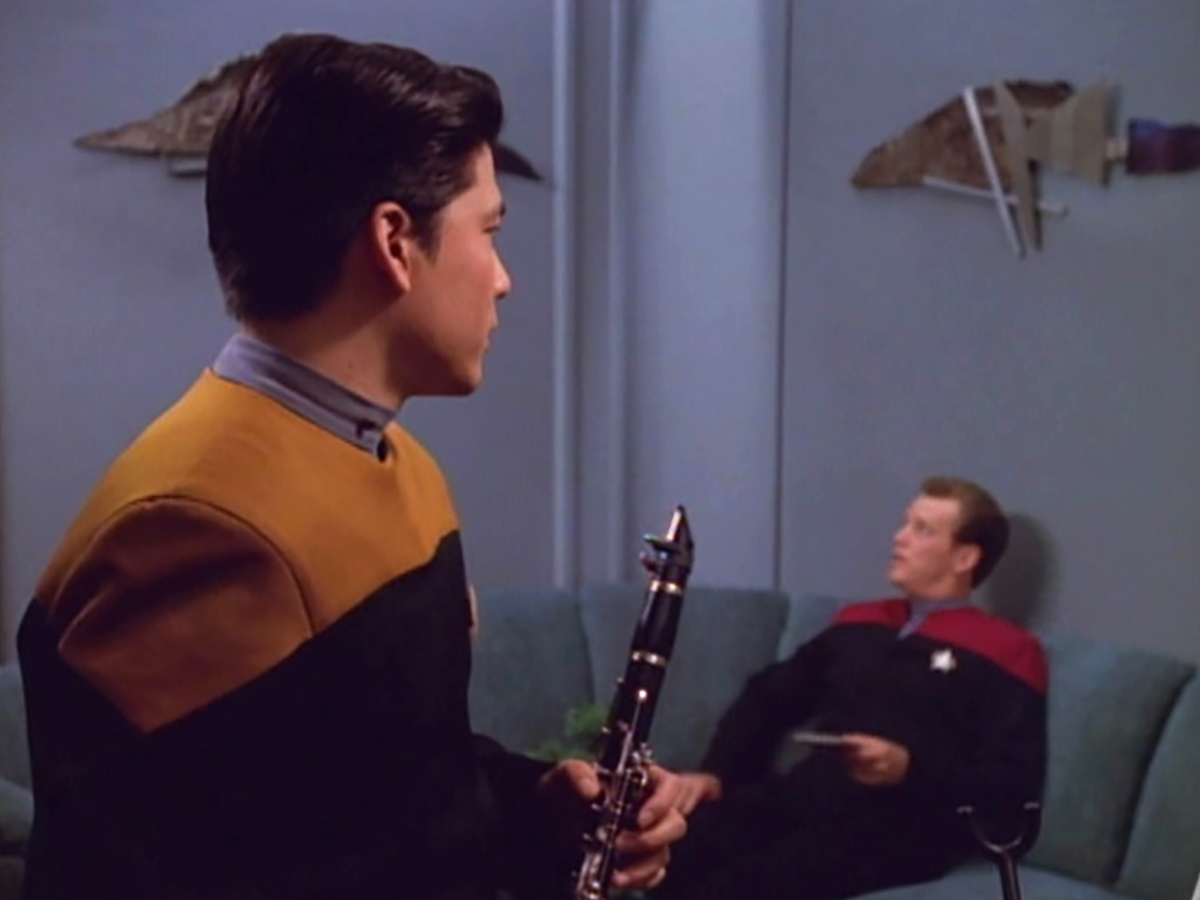

2 comments
Submit comments by email.