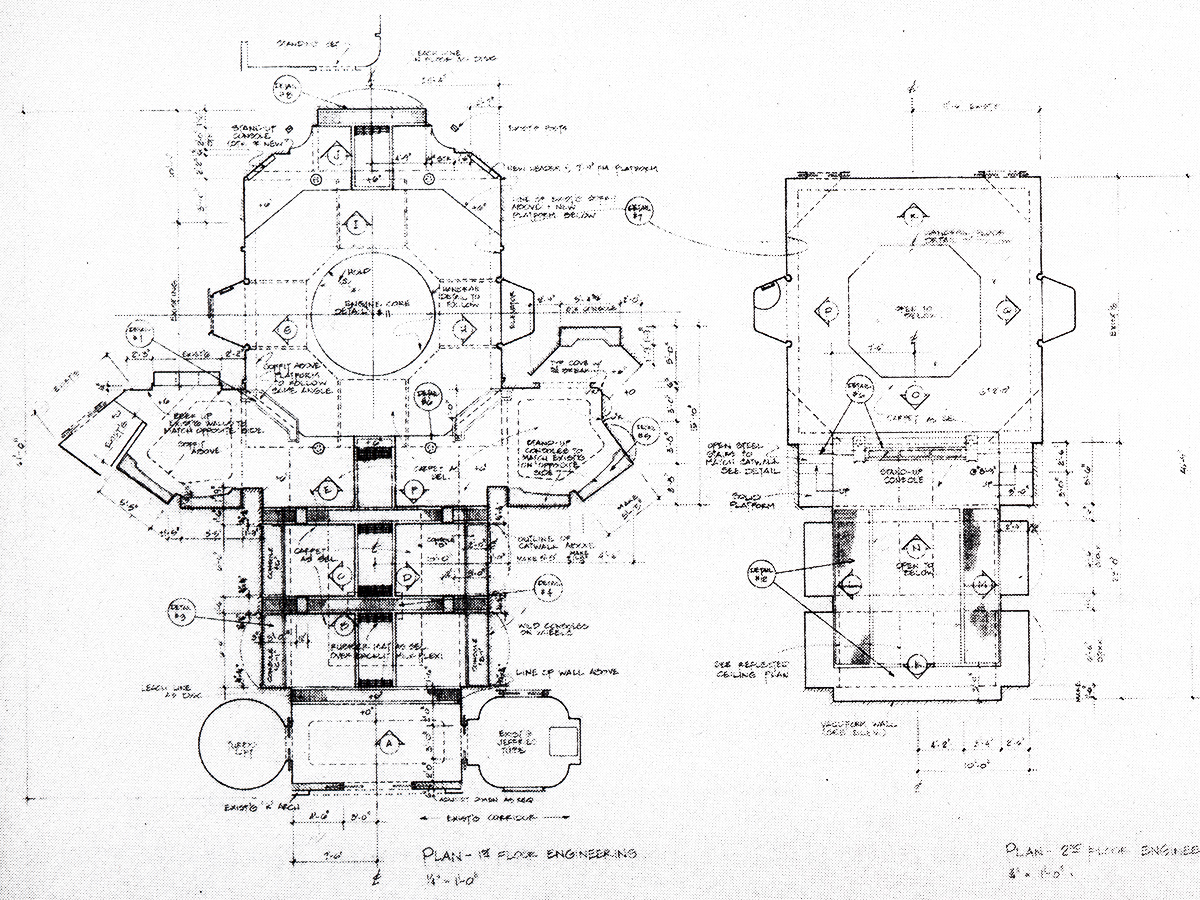Designing Voyager’s Main Engineering
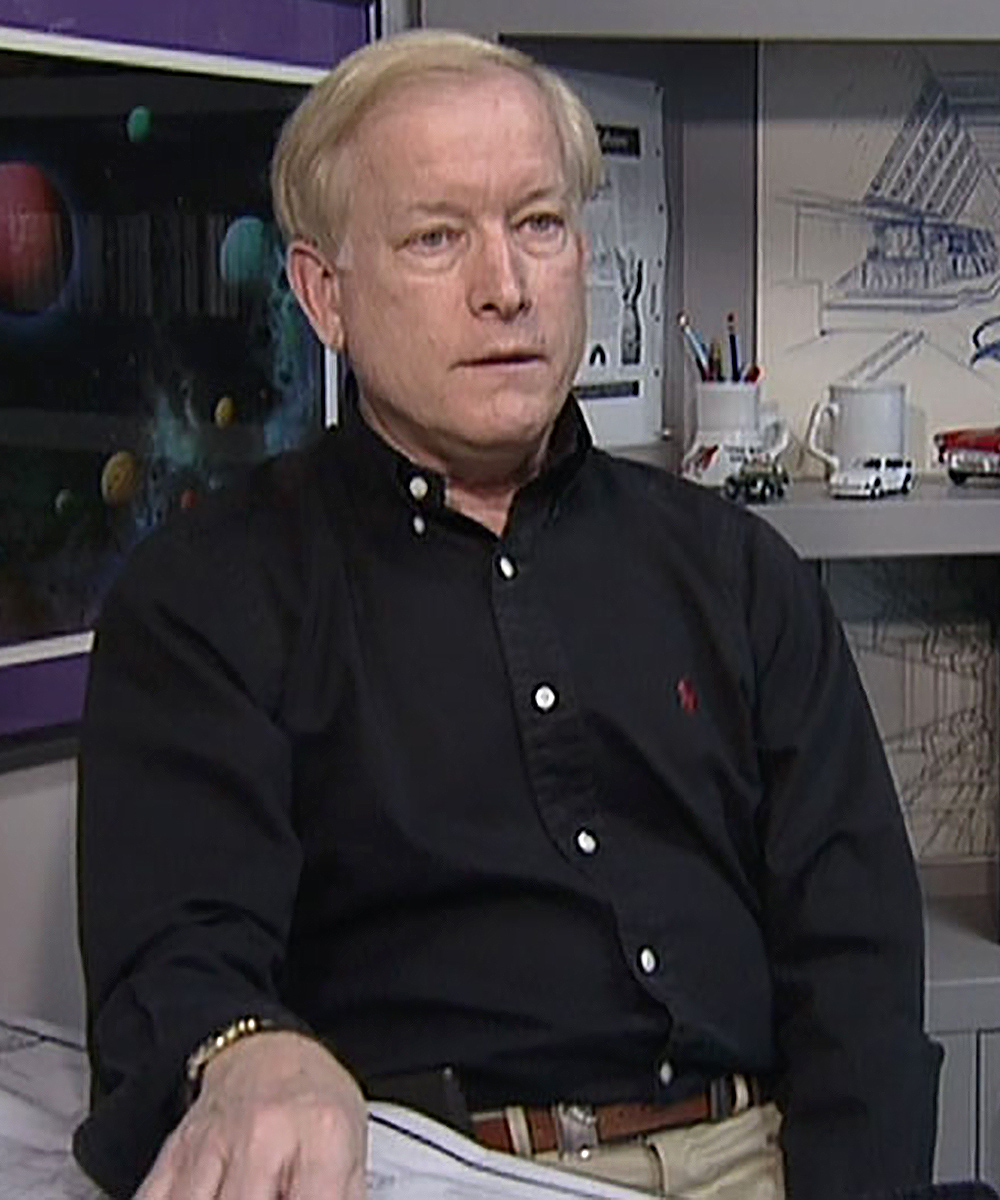
Once the design of Voyager’s bridge had been finalized, Production Designer Richard James had a fairly good idea of what he wanted to achieve with the rest of the ship’s interiors.
As with the bridge, the challenge for engineering was to produce something fresh without making it unrecognizable to Star Trek fans.
That challenge was made a little easier by the fact that the set would be a redress of The Next Generation’s.
The Enterprise-D’s engine room had been mostly on one level with a small walkway around the top of the warp core. James wanted to make Voyager’s more spacious. There was no room to make the set longer, so he concentrated on its height. James conceived the notion of a warp core around which the actors could walk with the camera following them. That would give the set greater depth and motion, and permit new camera angles and perspectives.
Illustrator Jim Martin produced several drawings which gave the set an upper level. That conceptual approach was approved. The second floor would be centered around the warp core: a catwalk permitted actors to be filmed climbing up to this level and moving while there. Adding ladders and a small vertical lift would add more new potential camera shots.
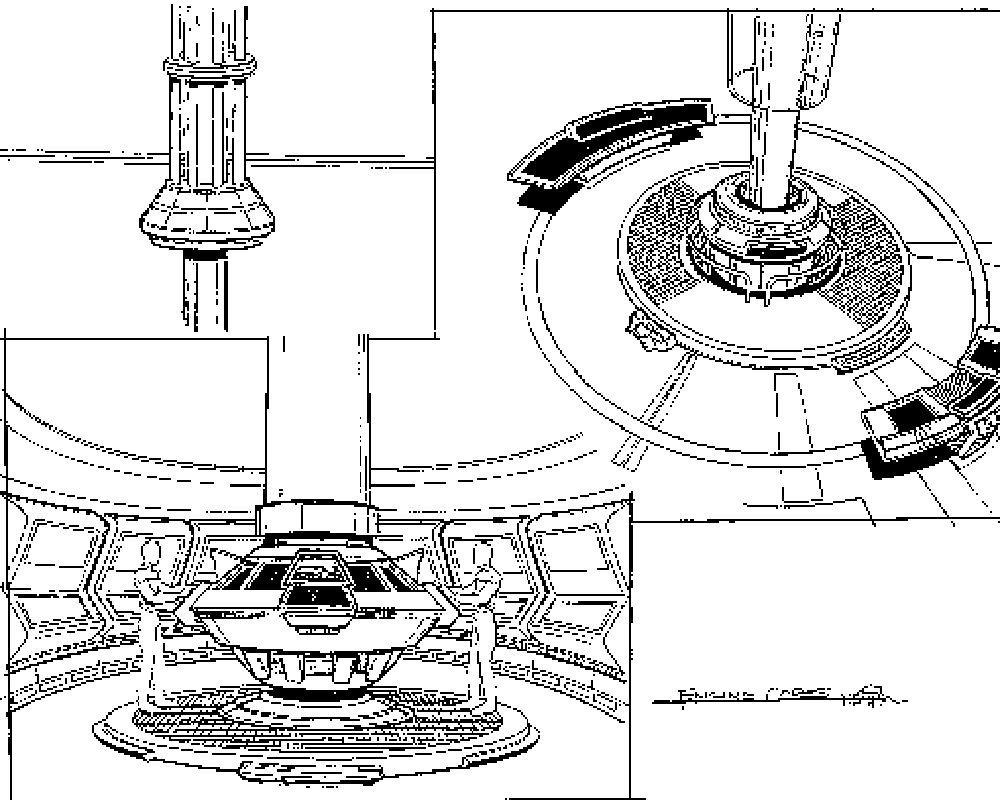
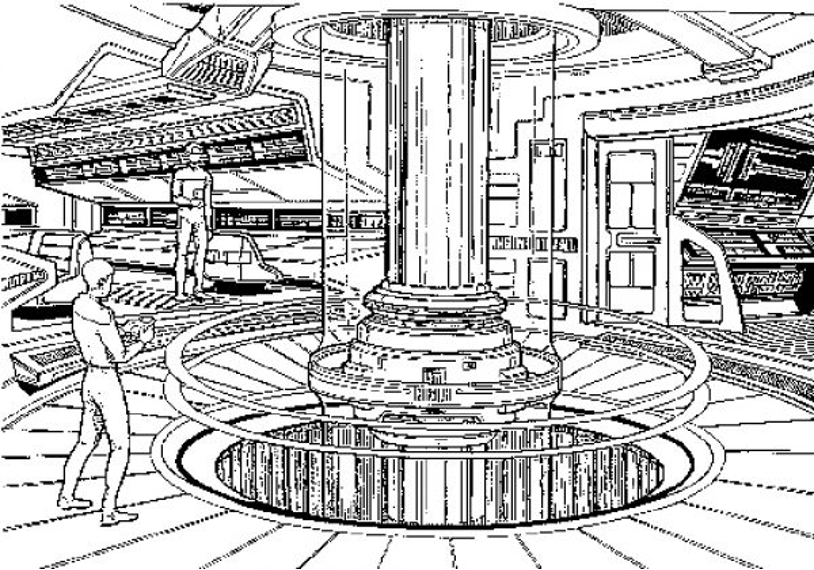
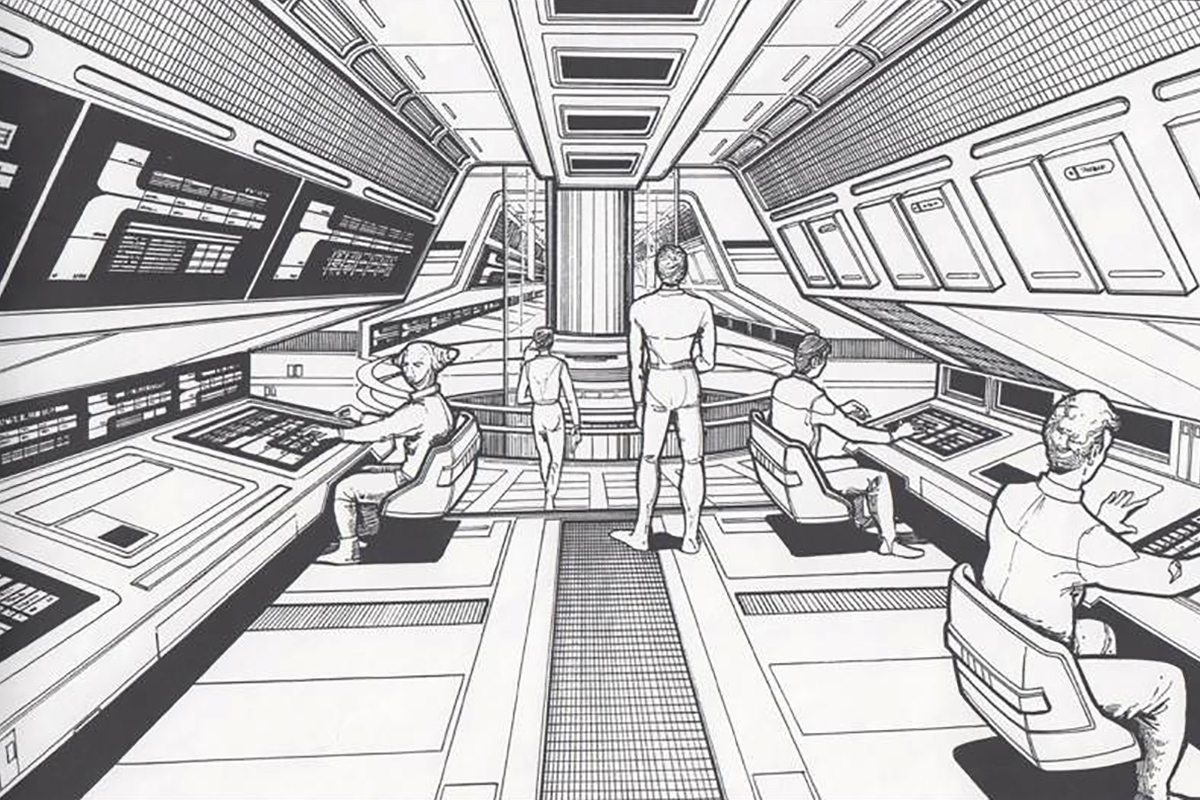
In the final version, James pushed the design further by taking engineering up to a third level.
This emphasis on verticalness also applied to the warp core itself. It had been established on The Next Generation that the core ran almost the entire height of the ship, but on the Enterprise this was not immediately apparent from a visit to engineering. Voyager’s warp core disappears into a well in the floor and rises far above the actors’ heads, so when visual effects produced footage of the warp core being ejected, the effect was completely believable — viewers knew the core to be real, as they had seen a large part of it for themselves in engineering.
