Designing the Enterprise-D’s Lounge Areas
Andrew Probert allocated many windows on the Enterprise-D model for observation decks when he designed the Galaxy-class starship for The Next Generation. Having such a large vessel with families, singles, lovers and loners aboard, Probert envisioned those areas as comfortable places where people could mingle and relax.
“They were simply lounges,” he told Greg Tyler in 2005, “and they were different sized, ranging from a two-person lounge to a fourteen-person lounge, where you could have family gatherings or parties and they would all be very darkly lit, so you wouldn’t get gross window reflections, allowing you to see outside a lot easier.”
There were also large windows in the underside of the ship, specifically designed for entertainment areas: cocktail lounges, restaurants, shopping malls.
Season 1 lounges
Before Ten Forward was built for Season 2, The Next Generation redressed the doctor’s office, officers’ quarters and the set opposite the transporter room, that would later become Counselor Troi’s office and science lab, as various social spaces.
“Haven” revealed a dining room with slightly curved walls and windows on either side, suggesting it might be in a narrow point of the neck connecting the saucer and stardrive sections. “Heart of Glory” gave the same room impossible windows borrowed from the officers’ quarters. In “The Neutral Zone” the set becames a “guest lounge” for the three survivors from the twentieth century. The sofas are the same as in “Heart of Glory”, but the impossible windows are gone (or at least not seen).
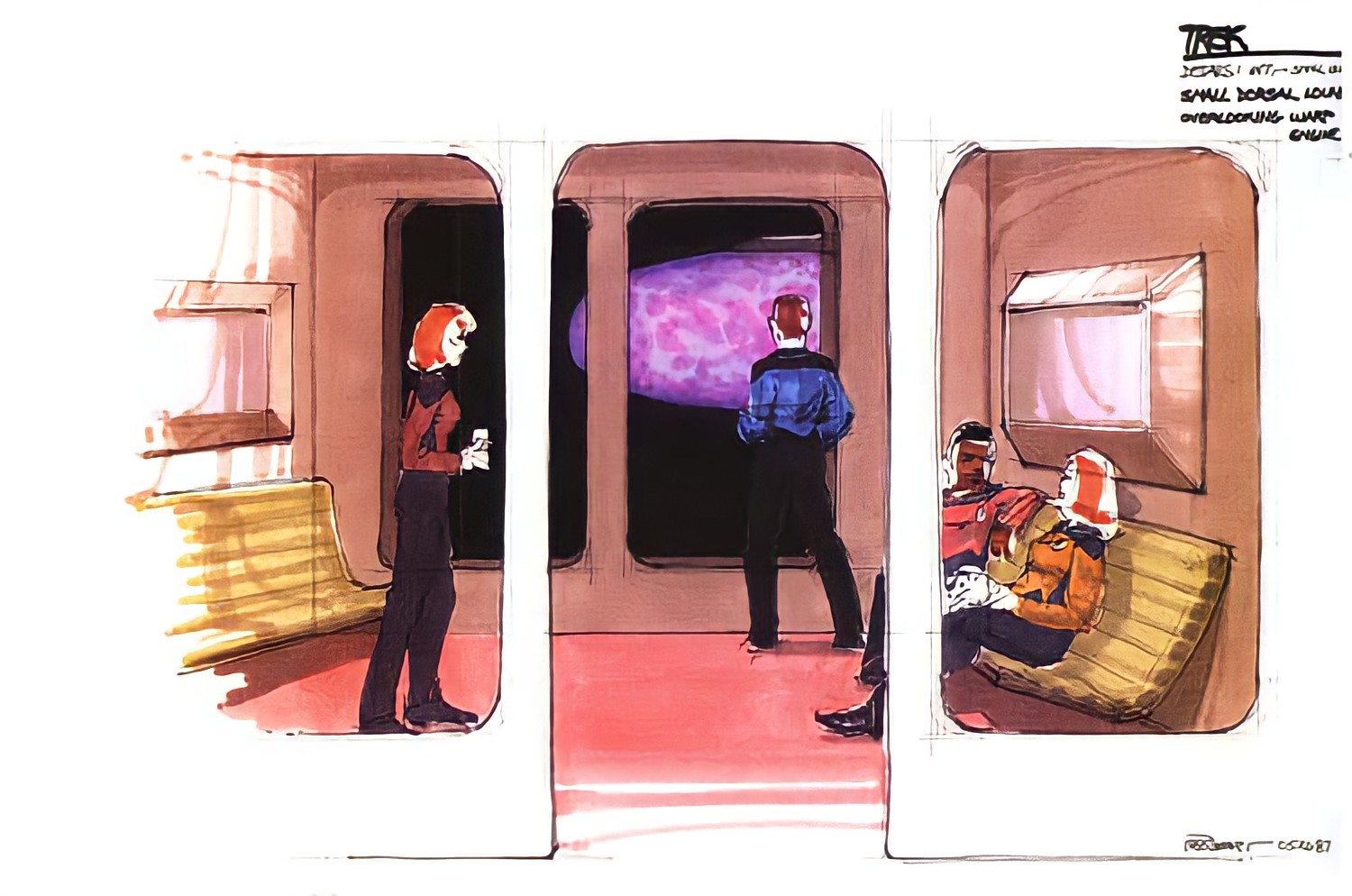
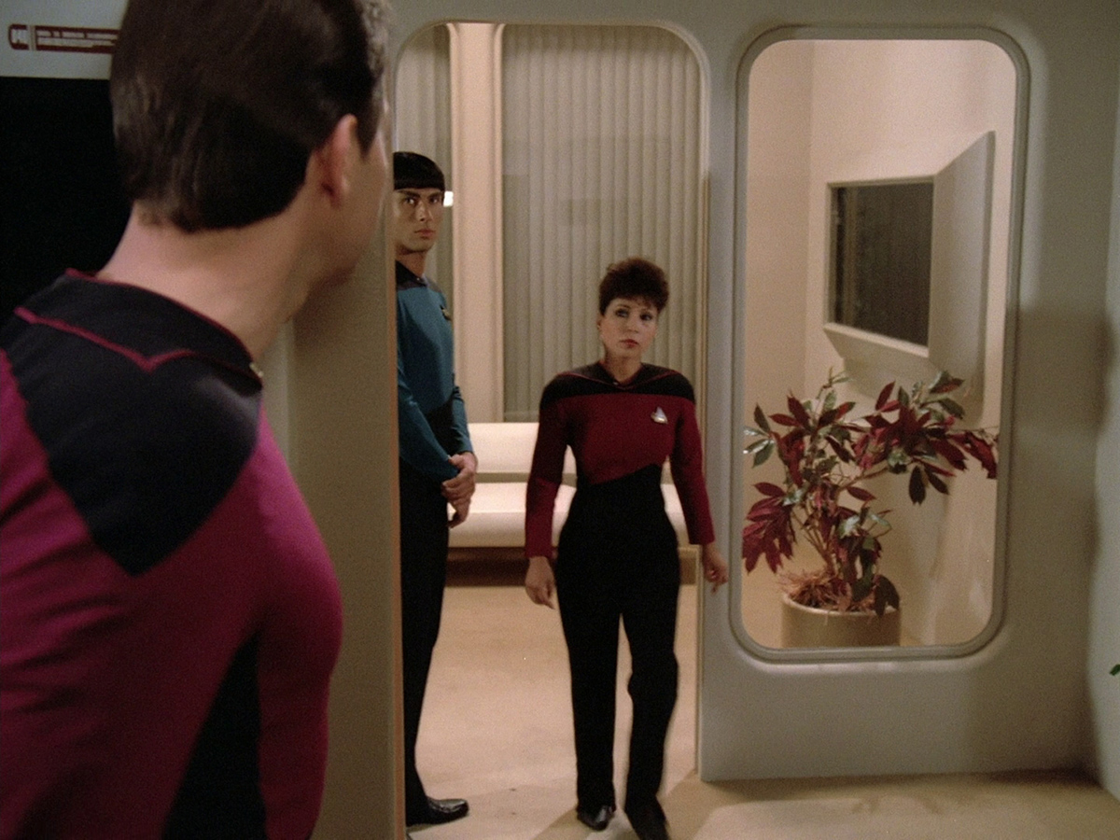
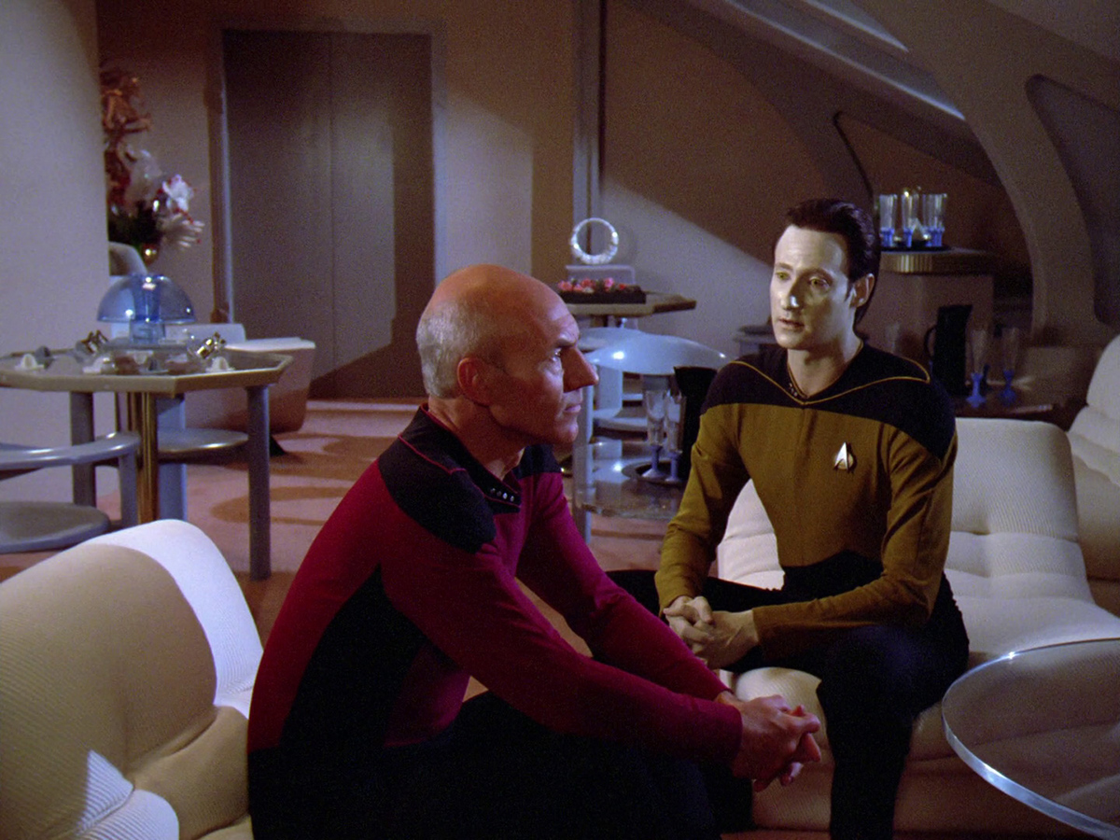
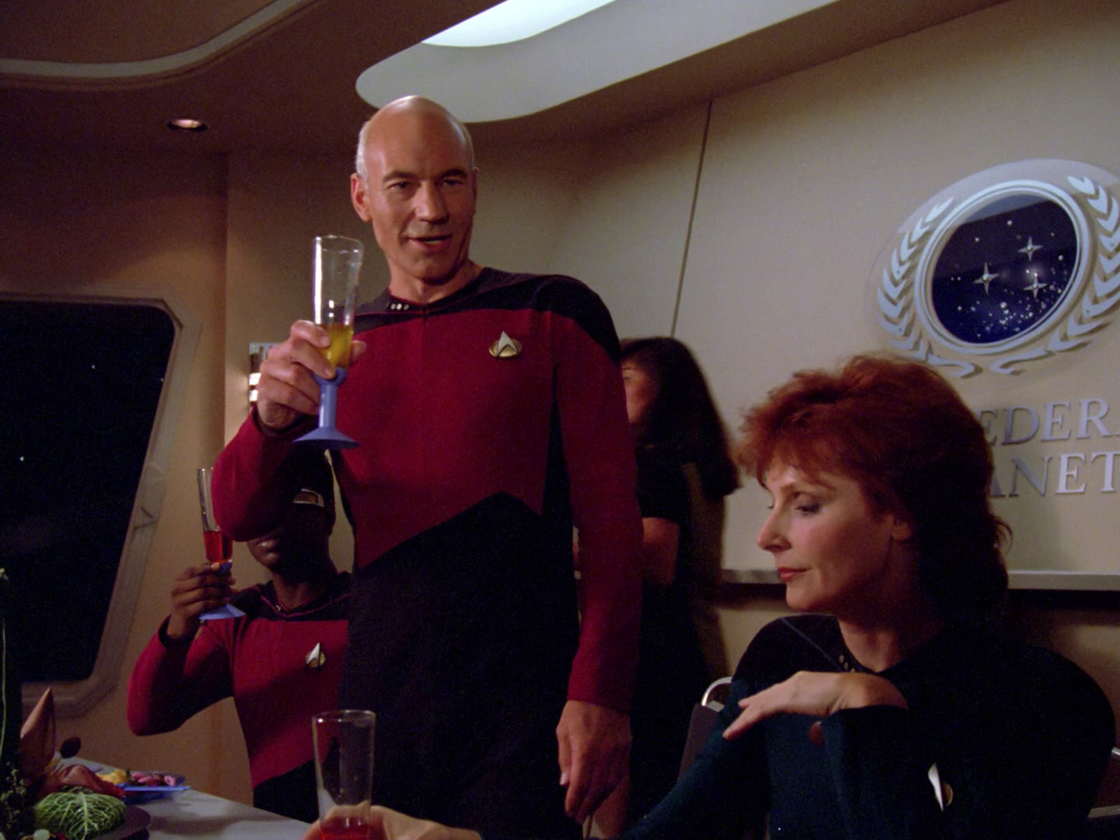
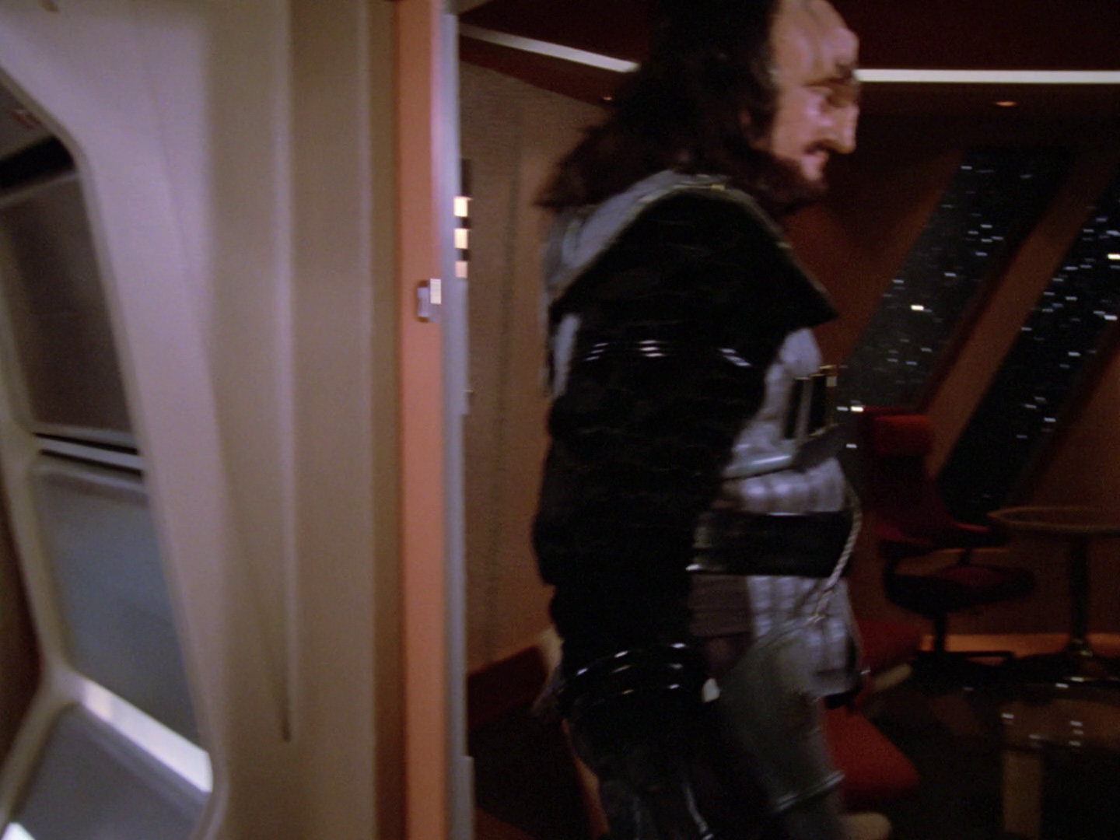


Observation lounge
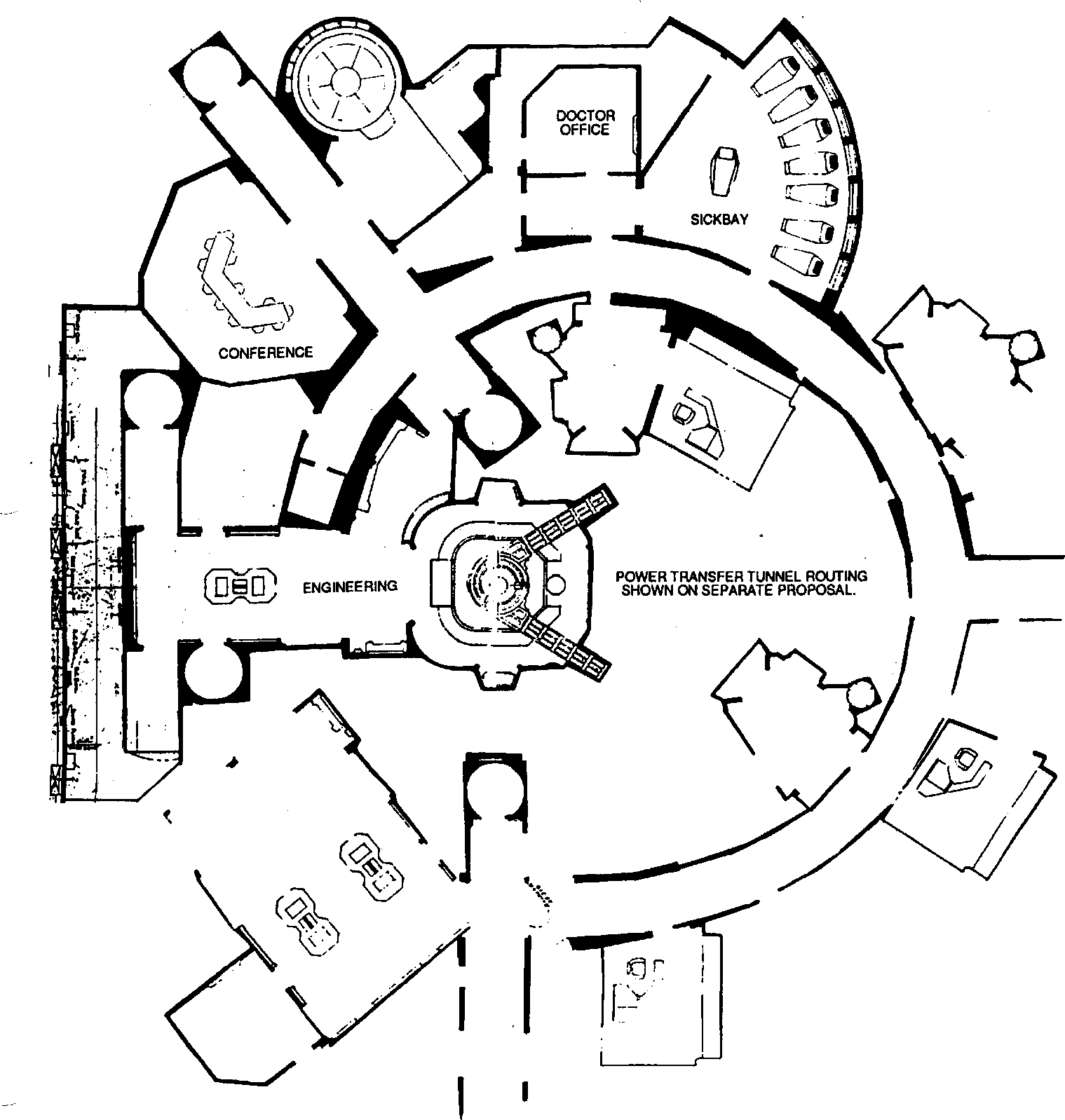
Early in the production of The Next Generation, there was a proposal to build a conference lounge opposite the transporter room. This became the dining room and (guest) lounge in Season 1, and Troi’s office and science lab in Season 2. Probert instead allocated windows for a conference lounge behind the bridge on the Enterprise-D model, similar to the officers’ lounge he had designed for the refit Enterprise of The Motion Picture a decade earlier. It was occasionally called the “observation deck”, but more commonly the “observation lounge”.
There wasn’t money to build a separate observation lounge set during Season 1. Sickbay was redressed every time the observation lounge was needed. The outlines of the windows can be seen over the biobeds in Season 1.
A separate set was build for Season 2 next to, rather than behind, the bridge on Paramount’s Stage 8, so continuous scenes between the two were still impossible. Sickbay got a new wall with alcoves for its recovery beds.
Although there were no other windows like it on the Enterprise-D model, the observation lounge set was used as an art studio in “A Matter of Perspective”, the captain’s dining room in “Sins of the Father” and “Violations”, a theater rehearsal room in “A Fistful of Datas” and a large meeting room in “Qpid”. It became the Enterprise-A’s dining room in Star Trek VI: The Undiscovered Country.
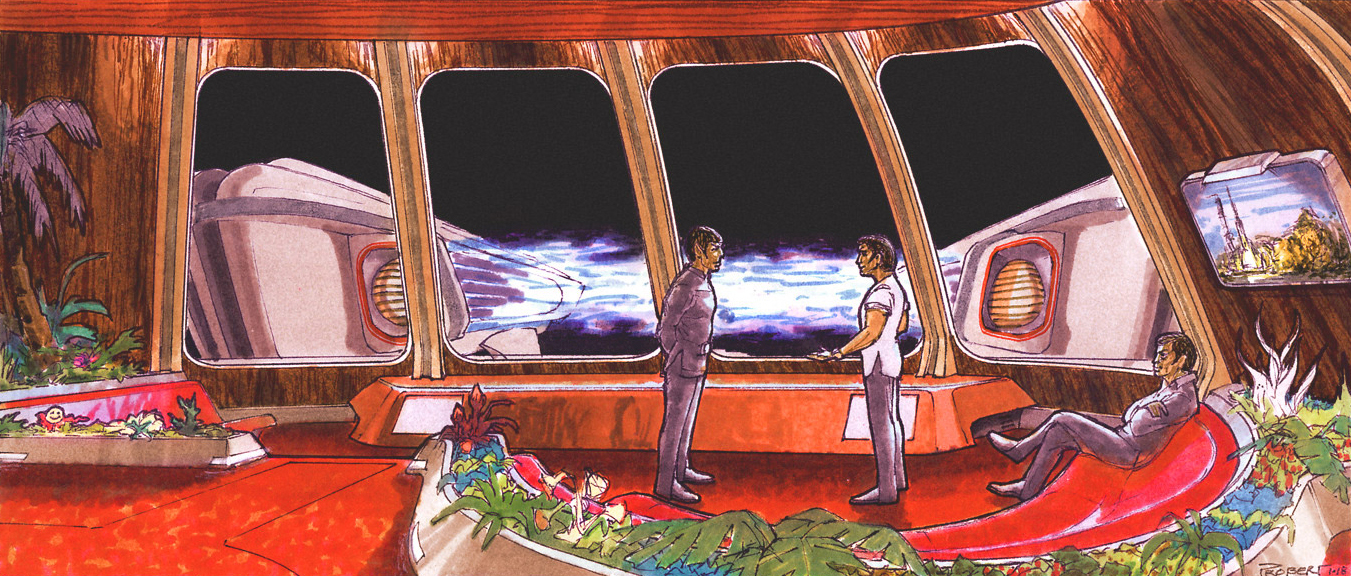
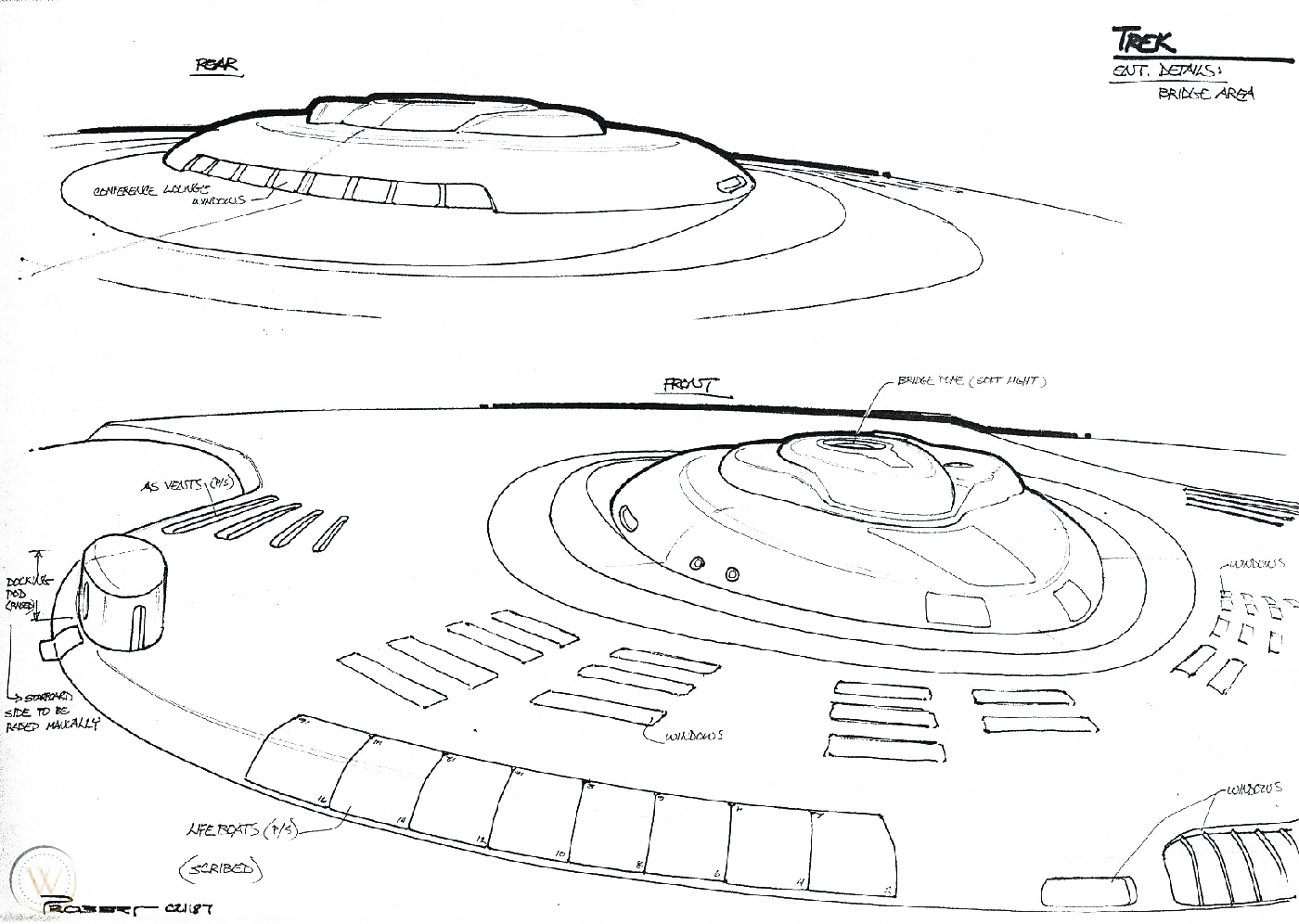
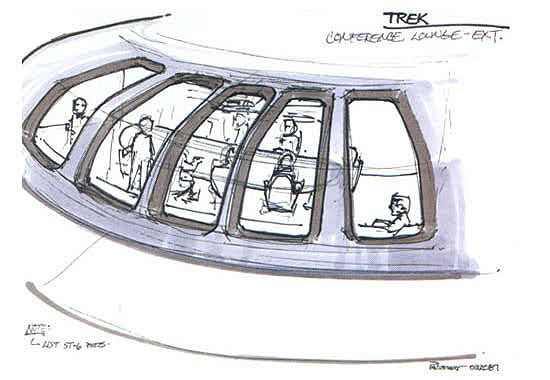
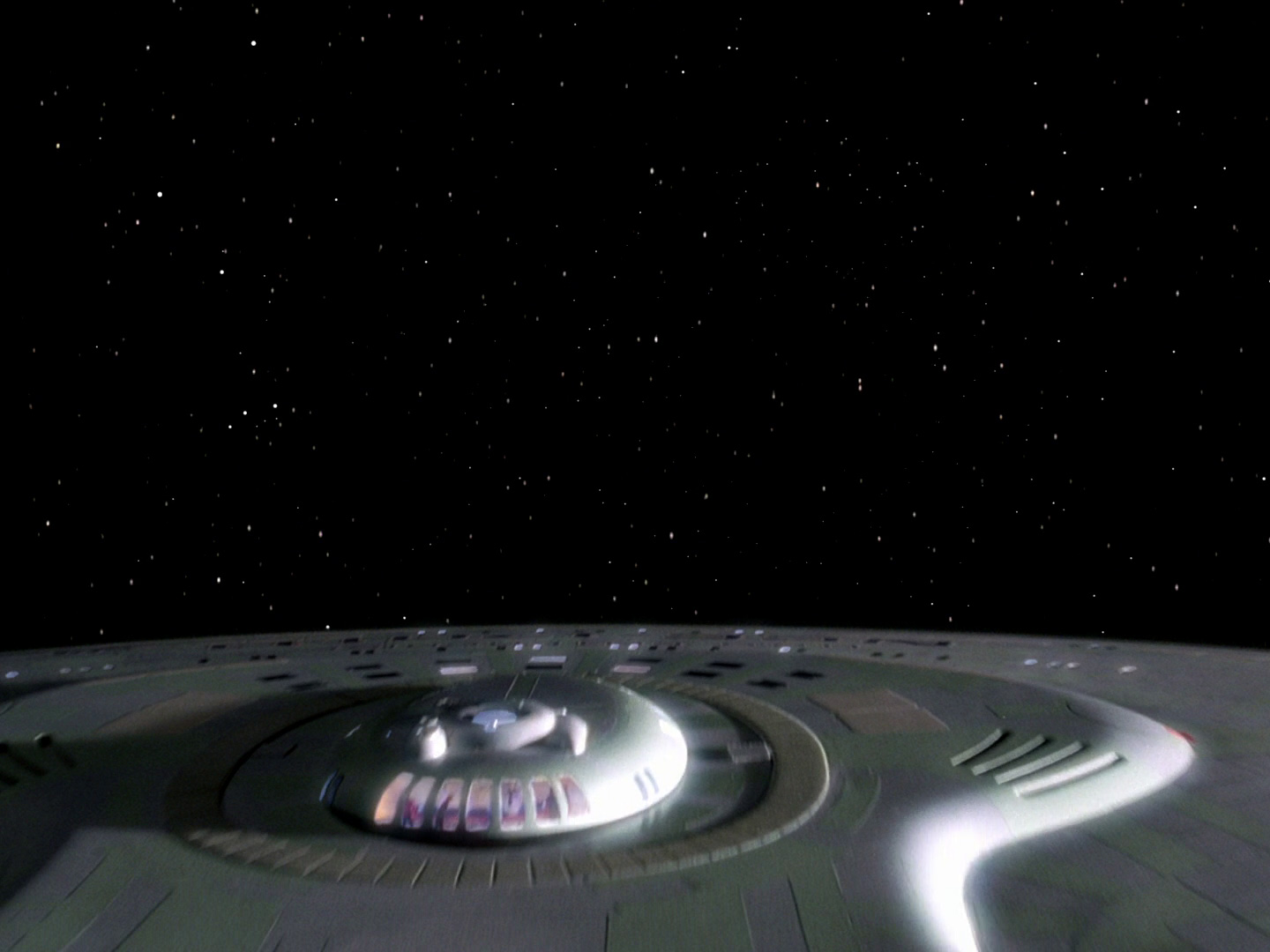
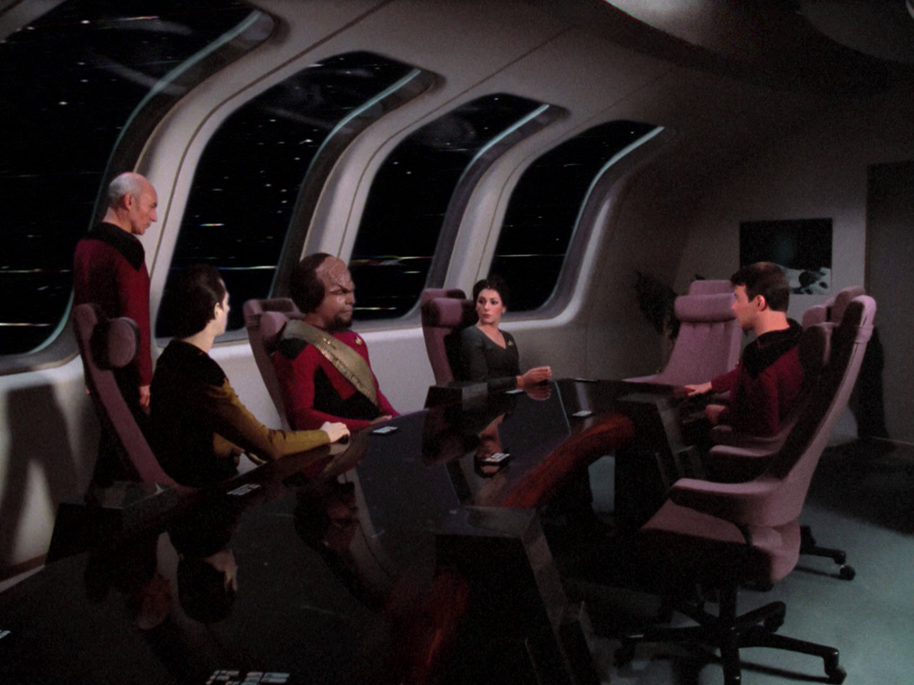
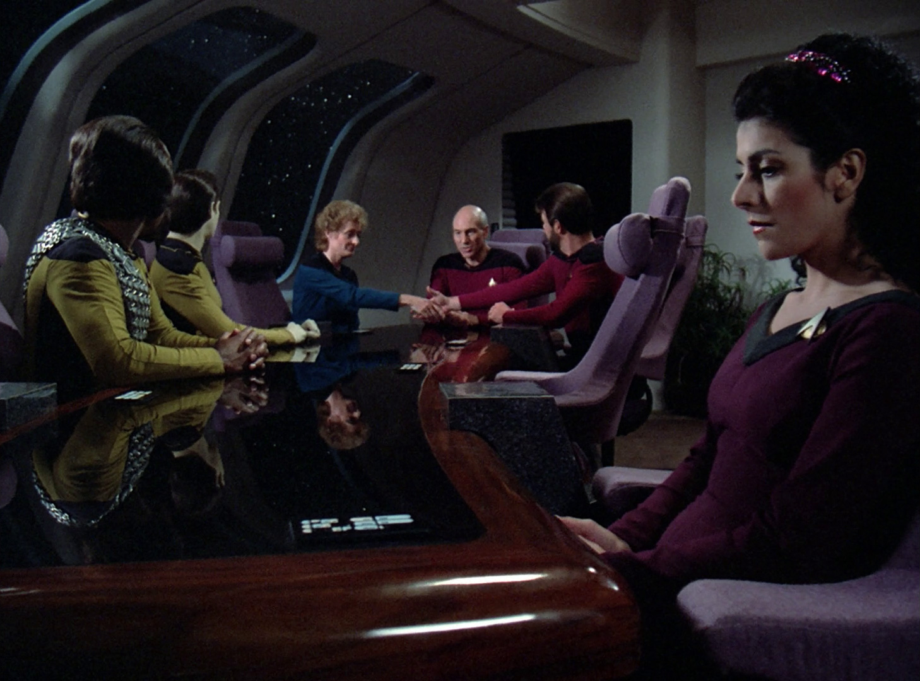
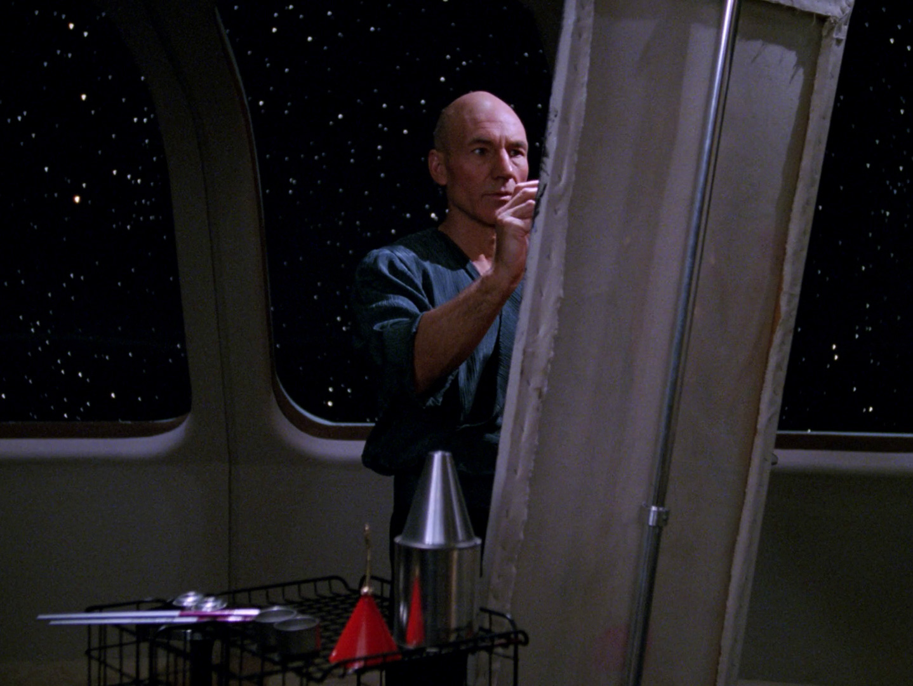
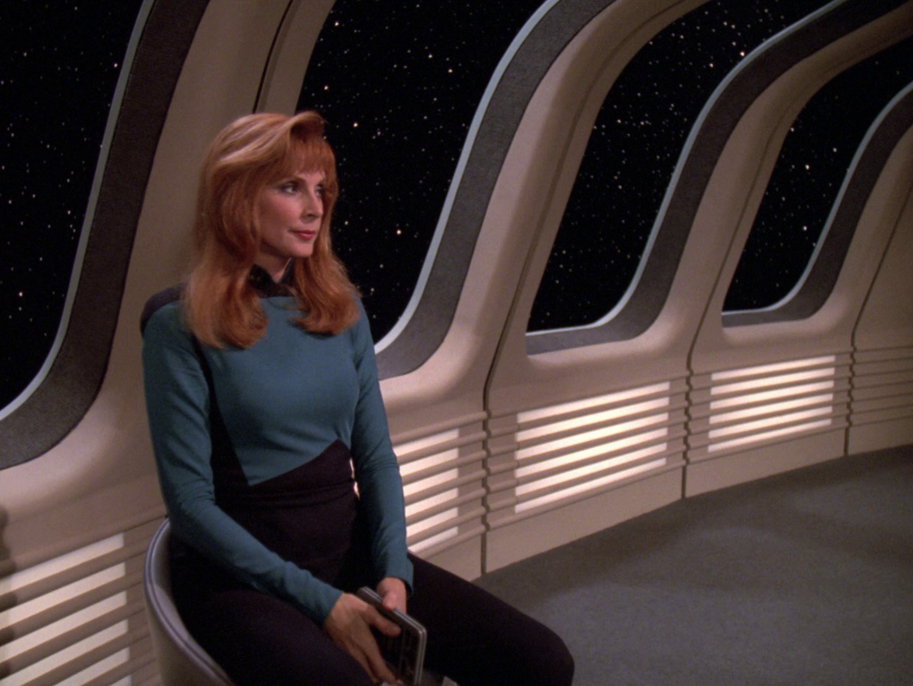
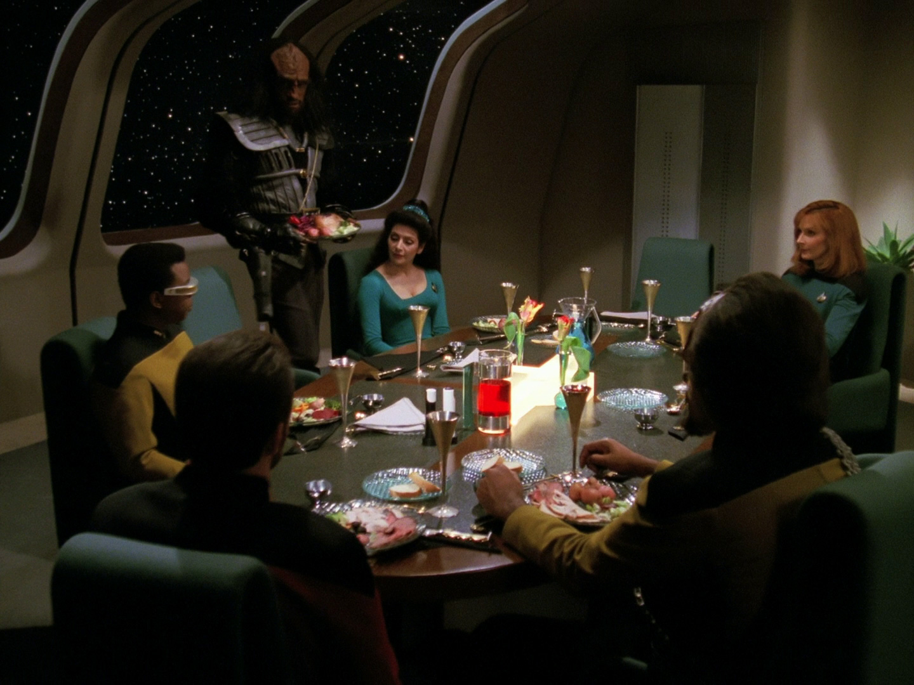
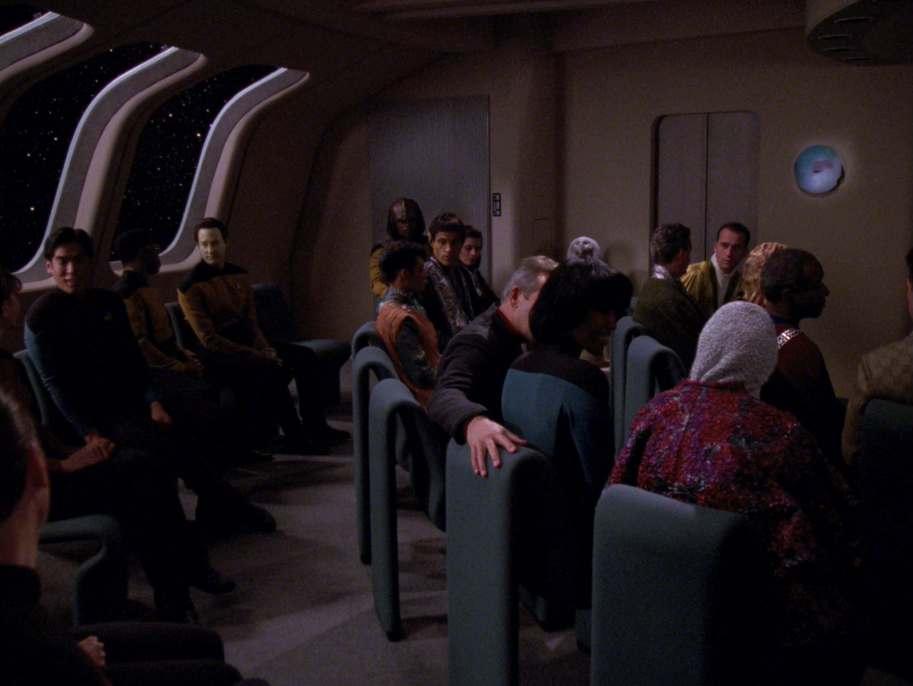
Wrong deck height
Probert designed the rim of the saucer to be one deck in height, with windows along the curved corners of the ceiling and floor, and the sensor strip running in between.
I thought it could be more romantic or just quiet, some space away from the aluminium gray walls of the ship. That’s what that was intended for.
So how did Ten Forward end up where it did?
By the time Production Designer Herman Zimmerman was able to build a crew lounge — on Stage 8, opposite the officers’ quarters — Probert had left the show. It seems nobody realized the edge of the saucer was meant to be one deck high. Little wonder Probert disliked the set. “It destroyed the scale of the ship,” he told Forgotten Trek in 2005.
I specifically designed large window clusters all over the ship [to serve as] large lounge spaces. Still, if they had insisted on yet another lounge in that saucer nose position, it would have worked to leave the windows the way they were — at the scale they were — or they could have been modified without alluding to the space behind half of the saucer rim’s height.
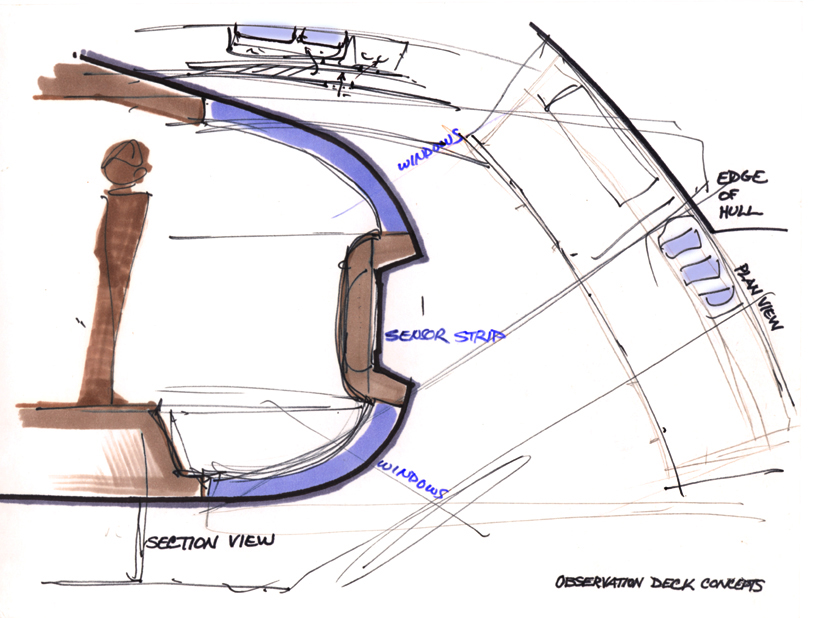
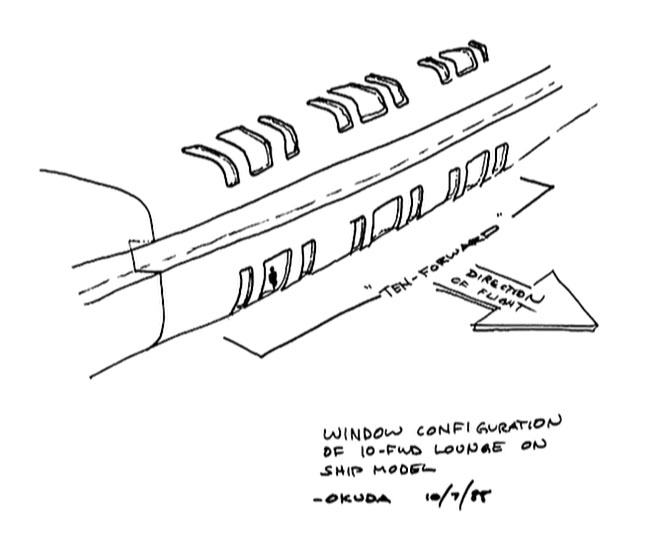
Important set
Zimmerman remembered the set fondly. “Gene [Roddenberry] wanted a place where the crew could socialize with each other without having to do it in a very intimate setting in their living quarters, or in a very formal setting in the observation lounge or on the bridge,” he is quoted as saying in Star Trek: The Next Generation: The Continuing Mission.
Ten Forward became the place where ordinary crew and the officers could mingle, and where aliens who were not allowed on the bridge could interact with the Starfleet characters.
It was a very important set for the telling of stories.
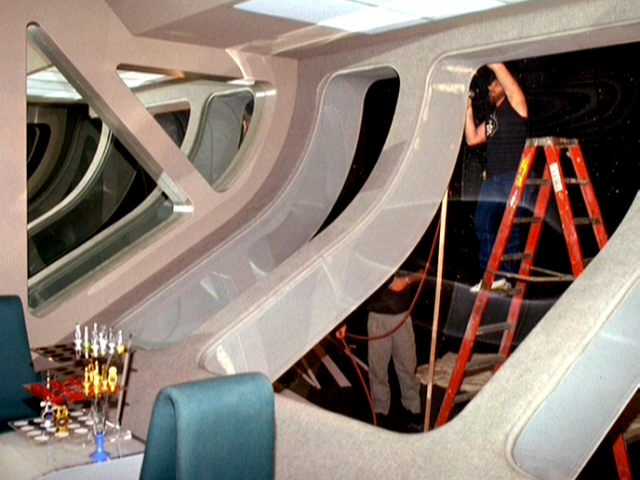

The creation of Ten Forward coincided with Whoopi Goldberg joining the cast of The Next Generation. Ten Forward needed a bartender, who wouldn’t appear in every episode. Goldberg, who was not always available, was a perfect fit for the role.
A large fiberoptic mural was placed behind the bar, designed by Rick Sternbach to represent the Milky Way Galaxy as seen from an oblique angle.
The doors of Ten Forward were first seen as the doors of Starfleet Command in “Conspiracy”.
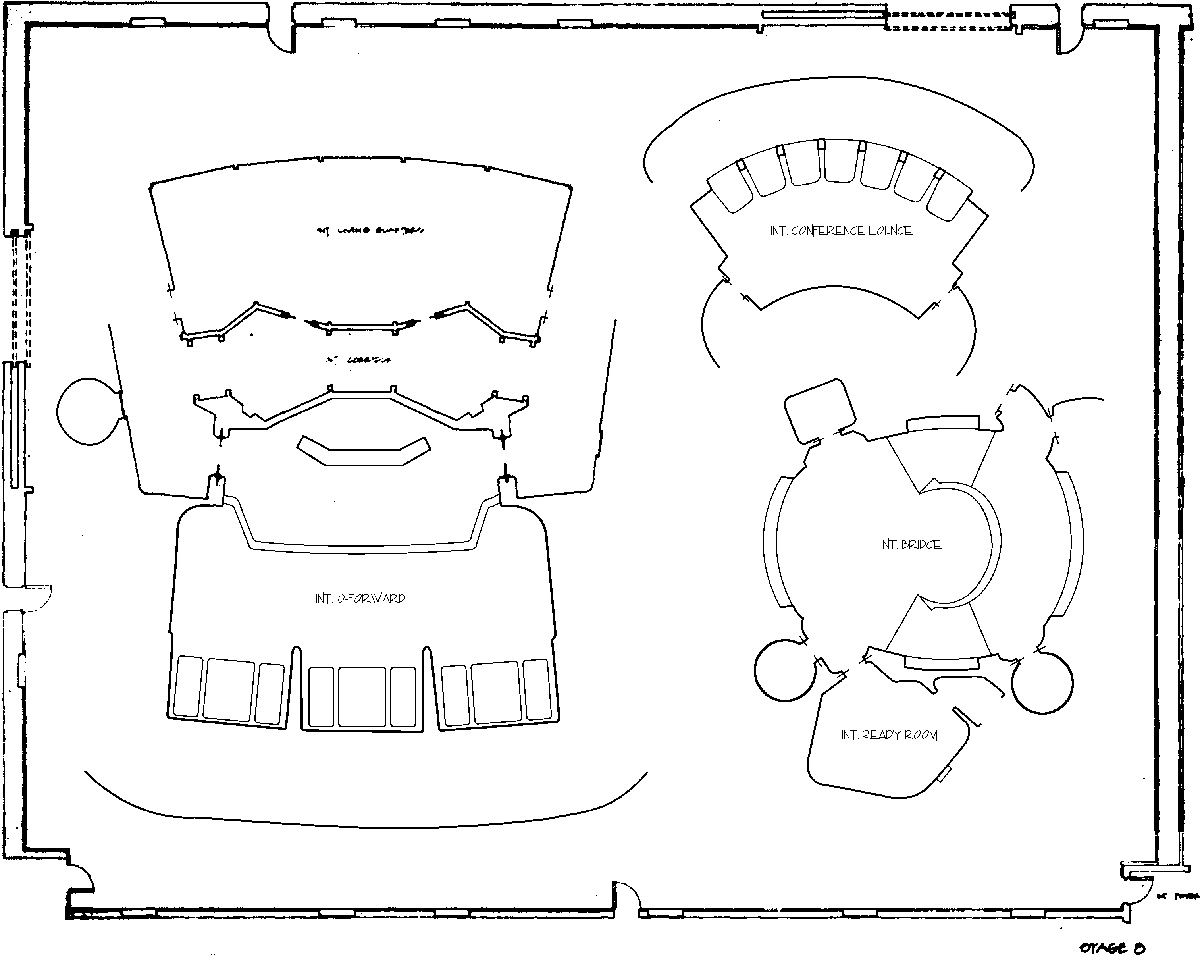
The set was redressed to serve as a concert hall in the episode “Sarek” and a theater in the episodes “The Nth Degree” and “Frame of Mind.” It was also heavily redressed to represent the office of the Federation president in Star Trek VI: The Undiscovered Country.
After Star Trek Generations, the set was refurbished to become the mess hall of Voyager. The windows were flipped upside down and used for the fourth series’ ready room and briefing room. A corner portion of the set was rebuilt many years later for a brief scene in the Star Trek: Enterprise finale, “These Are the Voyages…”

2 comments
Submit comments by email.